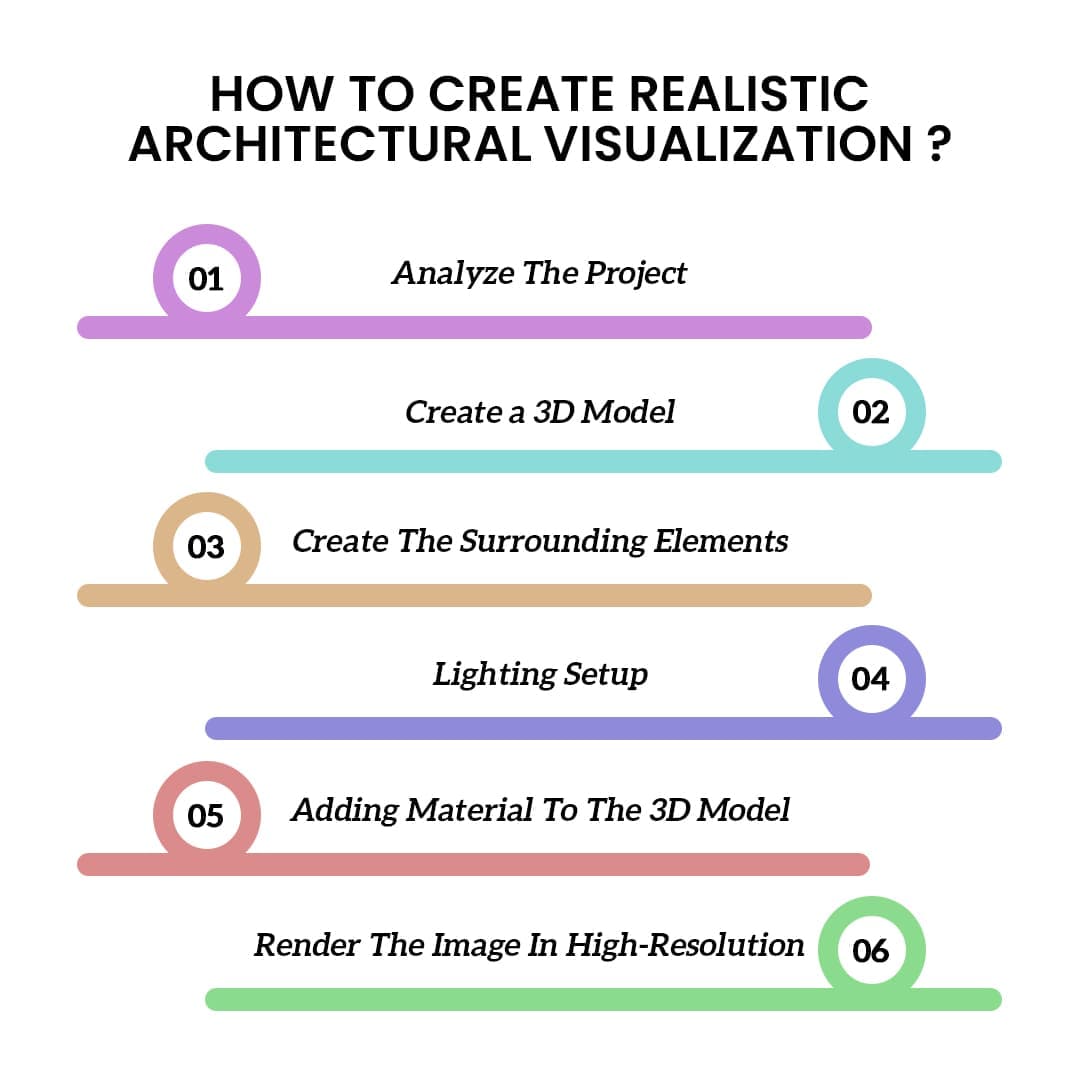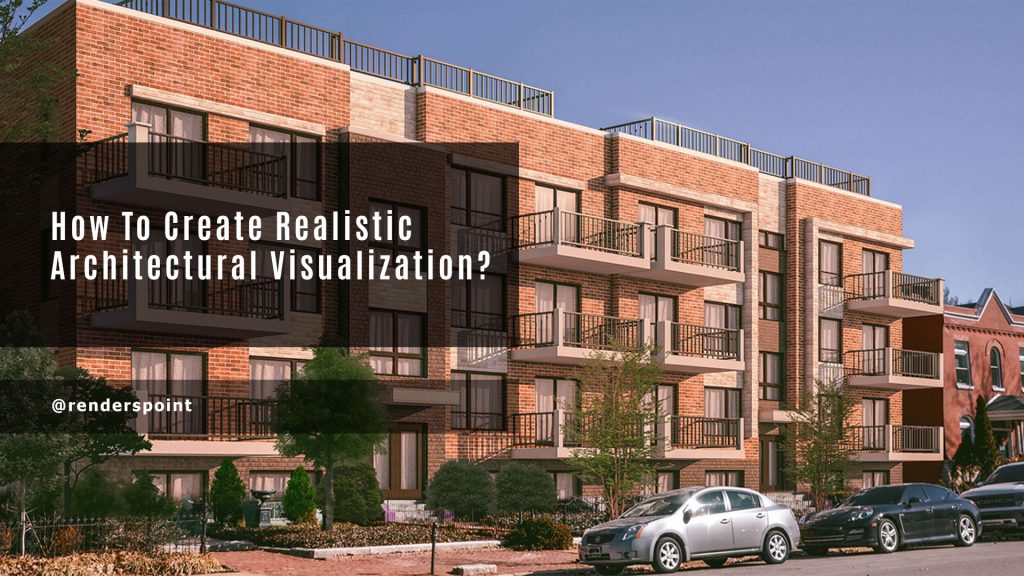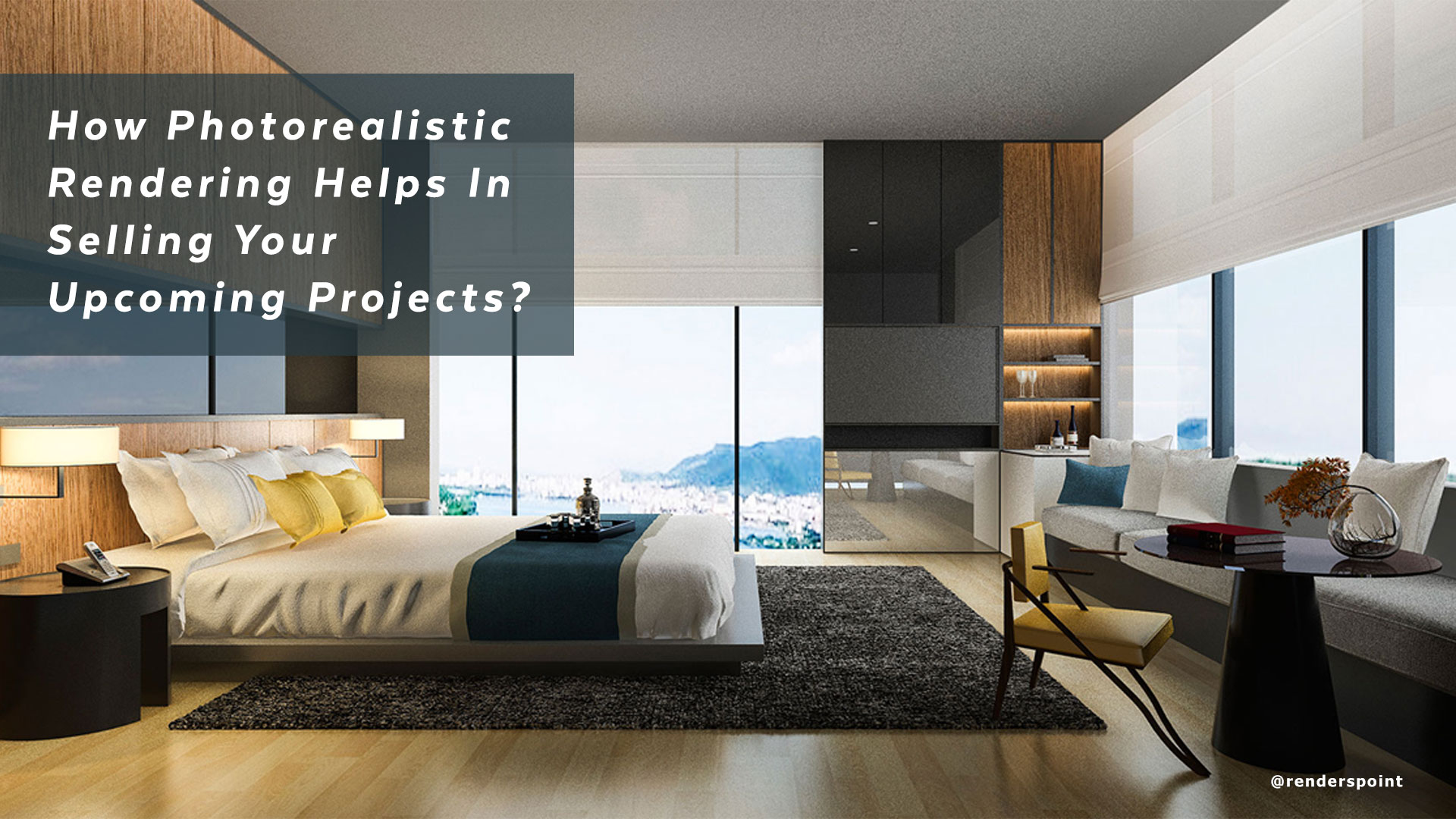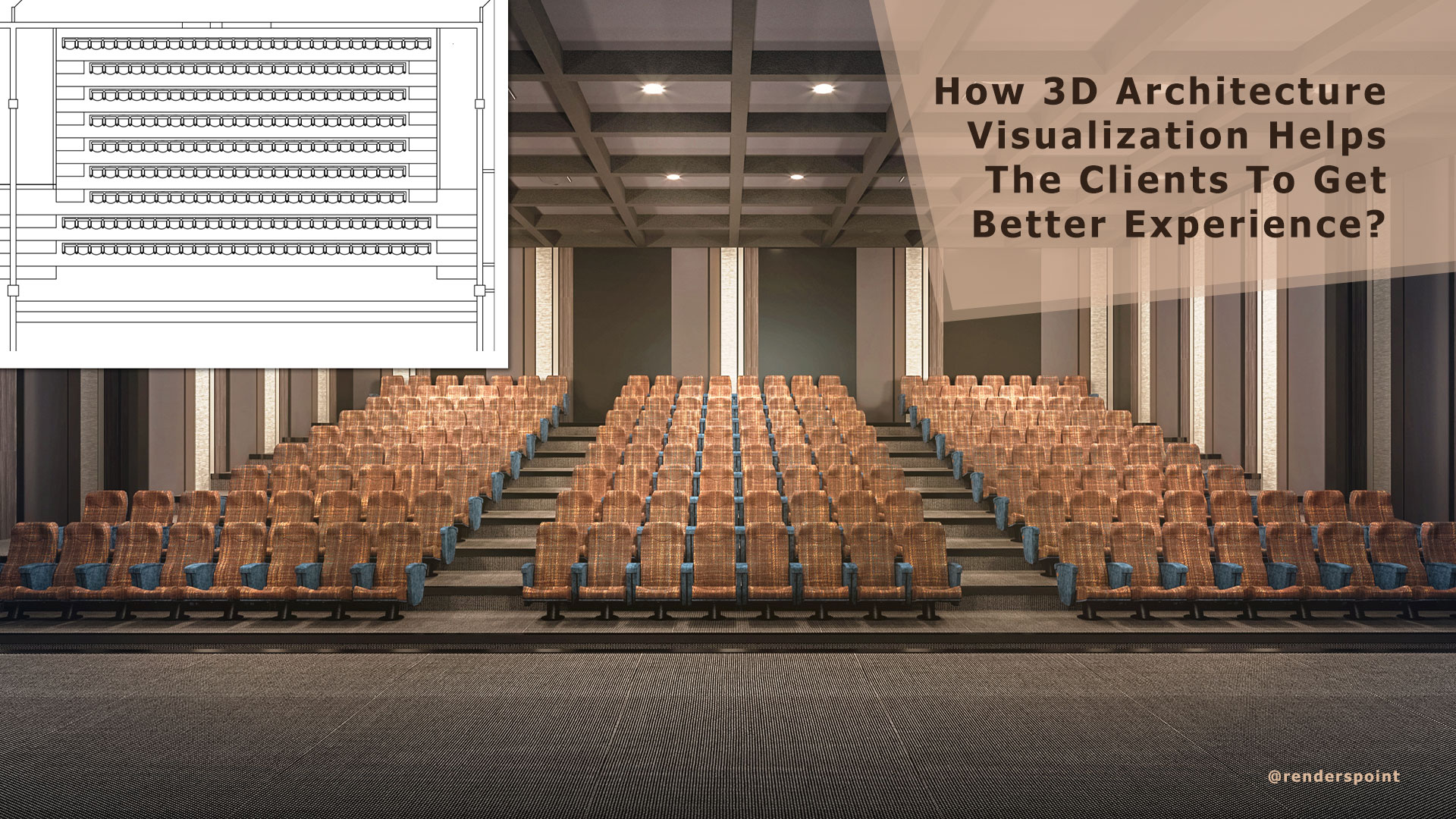A realistic architectural visualization, in general terms, refers to a computer generated image or a 3D render made to look as real as possible using the factors like lights, structure, and many more. It is an easy, cost-effective, and rapid way for designers to communicate their ideas to the stakeholders before getting into the real constructive phase. 3D render is indeed the language between the vision of a designer and expectations of a client. This visualization of the space is the communication way between the two. With several advancements, 3D architectural visualization is the most recent development in the field that generates 3D models of a structure by utilizing computer software. But, how is this 3D visualization created and made realistic? Keep reading to know the answer.
Architectural Visualization Basics – Gone are the days when the ideas needed white paper to be sketched and maintained using various shades of light and dark pencils to highlight things. Today the meaning of modern artistic visualization has refined and refers to a sophisticated approach of creating pictures using utilizing computer software. Many software like CAD are used to create a 3D design that you have dreamt of with the appropriate colorings, lightings, and all other factors to be considered. All you need is the innovation and creativity in your mind, and the rest all go in line. There are two primary or pre-preparation steps for creating 3D photorealistic render that you need to follow.
- Envisioning- The Foundation step to 3D Architectural Visualization – A design is first created in mind and then shaped into reality. It takes a lot of excellent imagining power to think of vacant space into a realistic visualization model. Architectural visualization is indeed an intricate process that utilizes creativity and computing power to bring the imagination to life before the real execution. One of the essential things an architect requires is creating the project, representing things well, so your design says it all, and how to pitch the potential client by portraying what they will get in real.
- Understanding Client Requirements before heading towards 3D renders – Without understanding the client requirements, it’s a sheer waste of effort and resources. The primary goal should be to create renders that meet your vision and client’s expectations accordingly. The expectations may include budget, color choices, space available and other customizations. It would be easier to convince a client with a 3D realistic render image that is engaging and interactive than a complicated 2D sketch. By discussing the requirements and documenting them increases the chances of acceptance and lowers down the revision process.
Now that you are familiar enough with the whole criteria and basics to understand, it’s time to move forward to create a realistic architectural visualization. Let us get started with the procedure.
How to Create Realistic Architectural Visualization

Creating a realistic architectural visualization or 3D model includes a step-by-step process.
1. Analyze the project
After collecting the data and desired information from the client, the data is analyzed for a better understanding of the project. Brainstorming is done on how to make the render more realistic by embedding real life and more practical elements.
2. Create a 3D model
A highly detailed 3D model render is created using advanced 3D modeling software and the challenge is to attain perfection by covering even the minutest of details.
3. Create the Surrounding Elements
After creating the masterpiece of the entire design, it’s time to look into the other elements that make the entire visualization come to life. This may include utilities, people, lighting, weather and the landscape around the design. The surrounding elements generate a sense of place and add up the final design element.
4. Lighting setup
Once the high – 3D model is ready, it is time to set up the lighting in the model. You can use the basic illumination setup, direct or global illumination, or HDRI lighting to create particular moods, including rainy, snowy, autumn, or cloudy.
5. Adding material to the 3D model
Once you are ready with the 3D model containing appropriate lighting; it’s time to add some texture and realistic touches with the help of cutting-edge rendering software. Set the camera angle and you’re ready to take the shot.
6. Render the image in high-resolution
Now is the perfect time to render the image and wait for the final output. Your realistic 3D renders are ready! However, a designer’s job is never finished, and at this stage, people tend to overdo it. The only way to handle it all is to pay attention to the things that require fine-tuning and keep them aside once you are done with it.
Bottom Line!
Keeping the client happy and satisfied is a crucial and integral part of the whole architectural visualization process. Architecture and visualization are art, and the architects or designers are the artists that are in charge of it. If you get the whole idea of the process and understand it well, then it will be easy for you from start to end. Stay connected!








