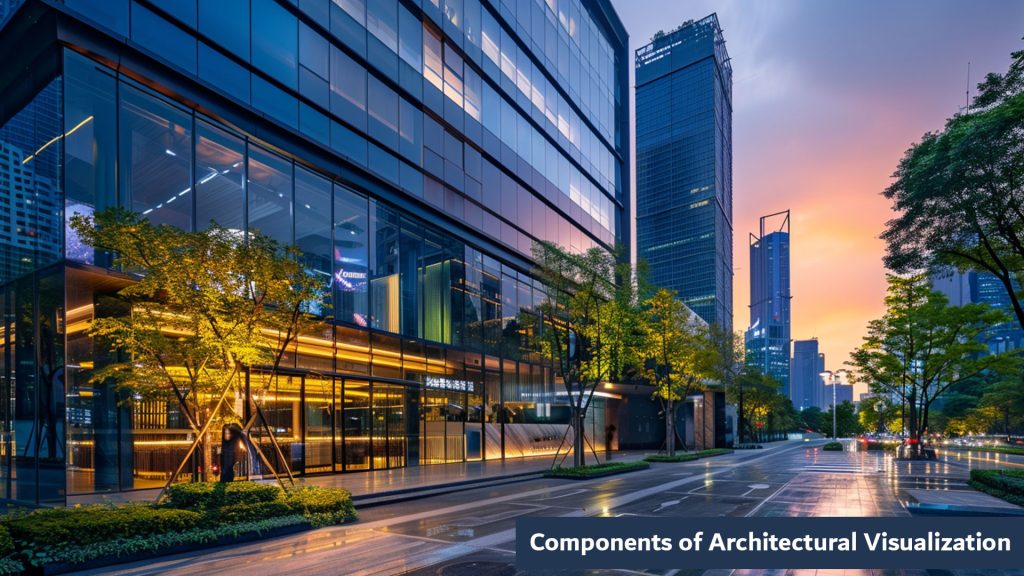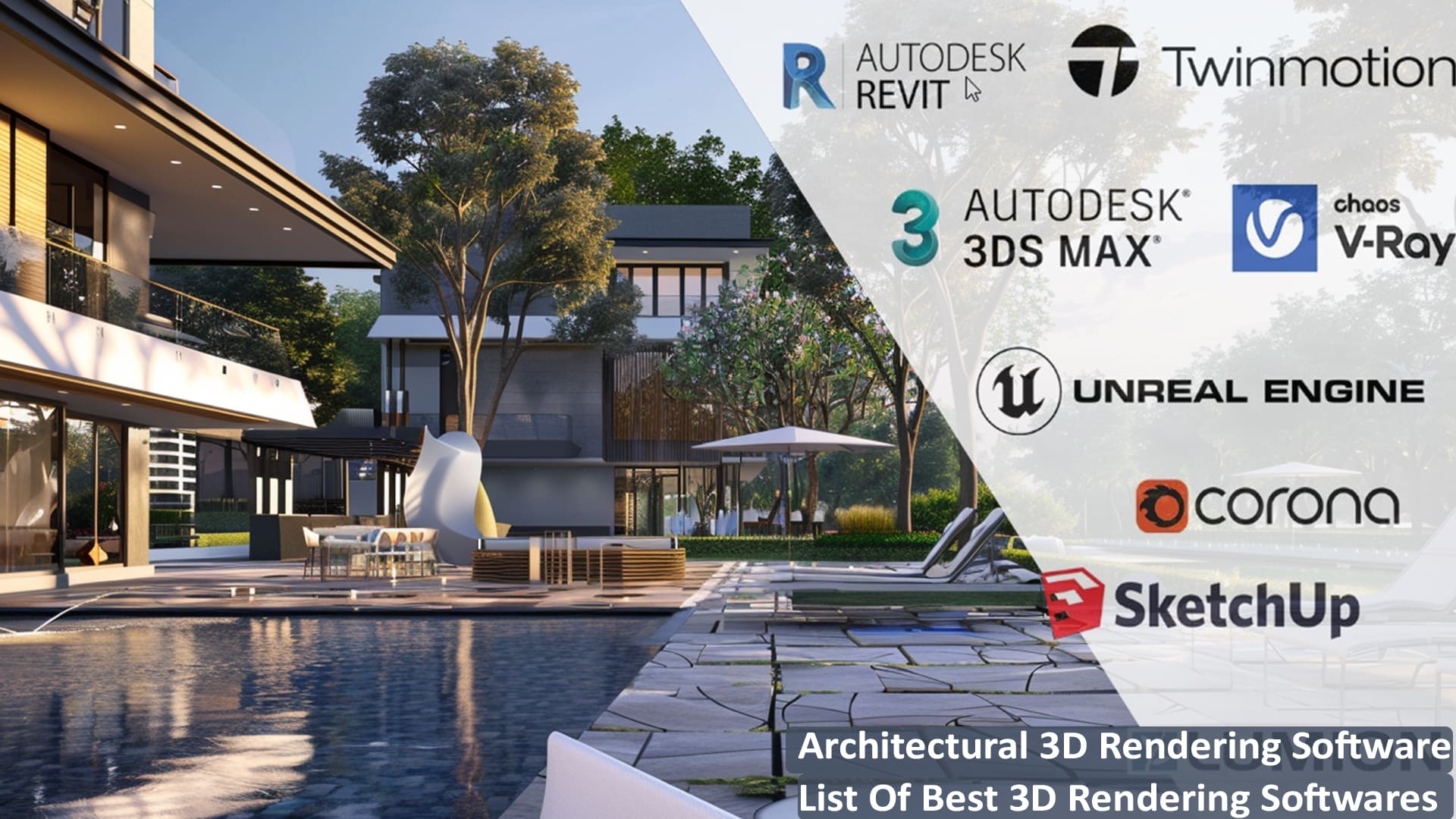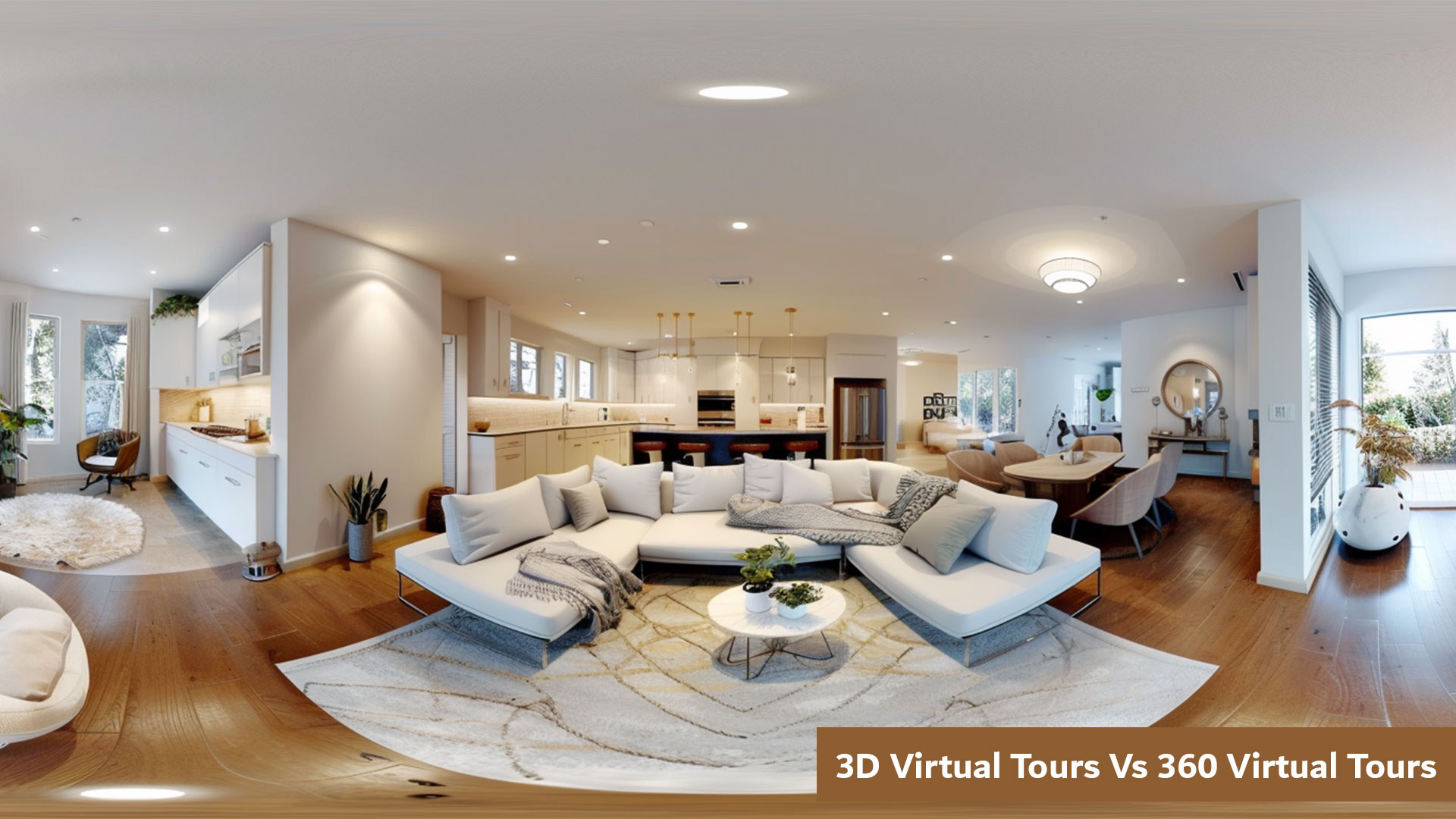Components of Architectural Visualization govern the functional and visual appeal in the design of a building. A powerful render is the fruit of putting various essential elements together to give true existence to a 3d visual. While creating a simple photorealistic render sounds quite simple, making it quality-driven, creative and realistic is where real skills, knowledge and patience are tested.
Various Components of Architectural Visualization
In General an architectural visualization program uses 2D images as input and generates photorealistic 3D renders. This eases out visualization friction of the project from all ends as clients (and stakeholders) are able to have a look n feel of the proposed project before construction. Whether it’s under different lighting conditions or getting a feel of residents living in it, an immersive 3D visualization offers full visual clarity with its amazing components. Have a look.
1. Floor plan – Clarity on Dimensions
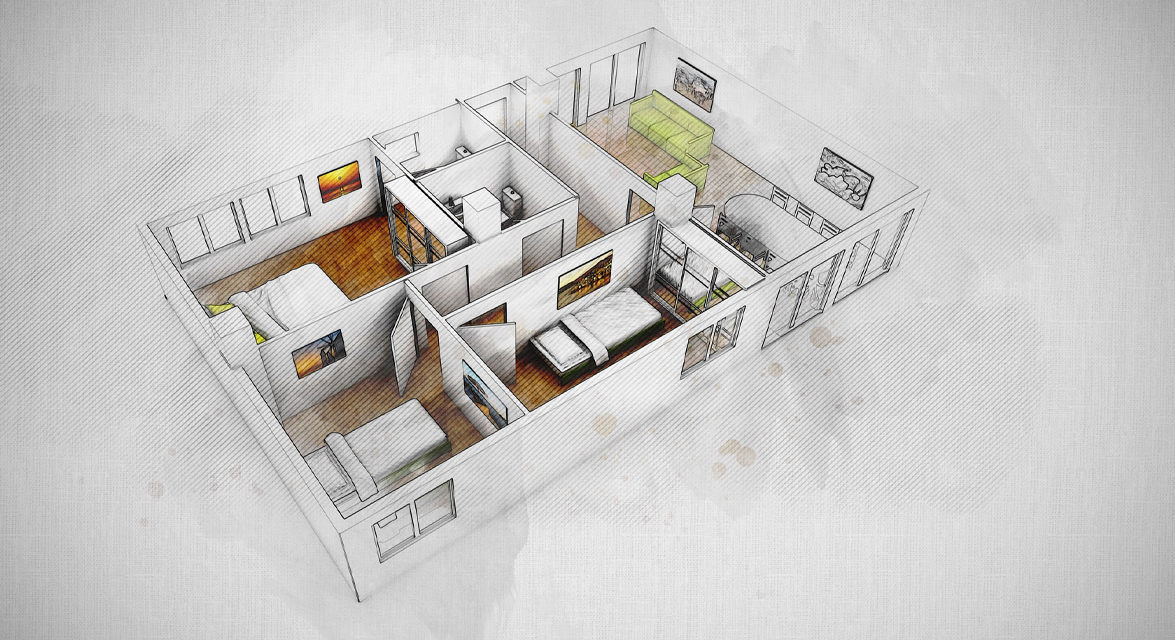
Building the floor plan is the foundational step of every architectural visualisation that helps to get precise on the dimensions for the inner walls, exterior walls and any upper floors that will be constructed.
This precision driven clarity on dimensions enables the project to go flawless from laying the foundational stone till giving the final touches to the project.
2. Furnishings – Clarity on right colour, texture, and pattern
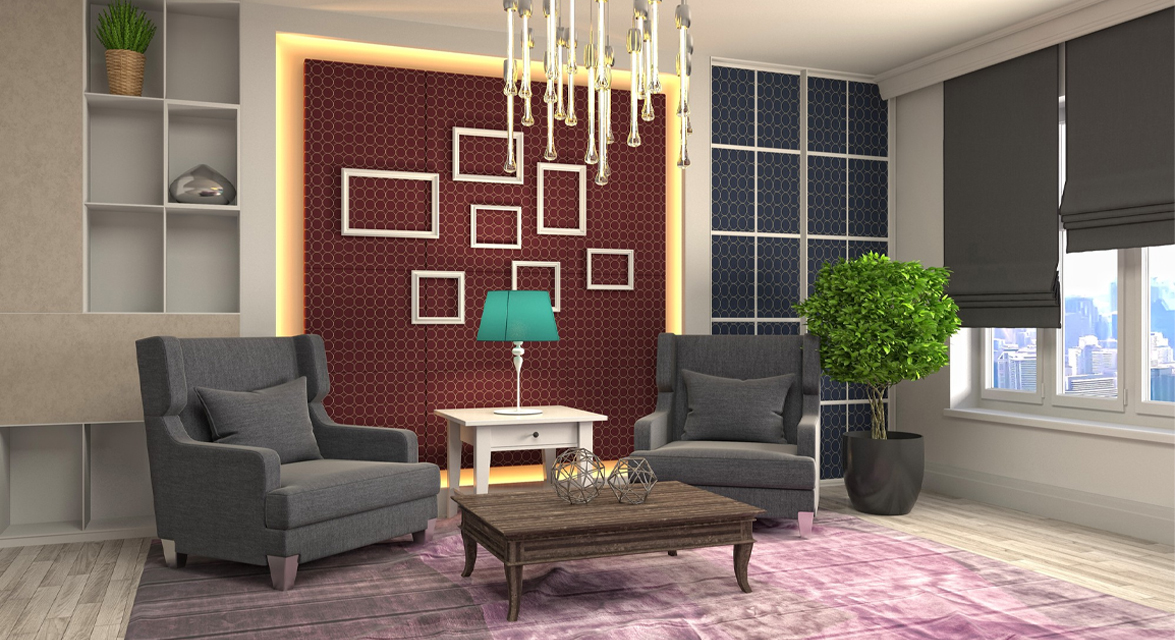
Adding the furnishing to the floor plan would shed clarity on how the living space would look like as it is the main component that adds life to the visualized image.
Starting from colours, tiles, pattern selection, furniture, texture and clarity on various other furnishings can easily be accomplished through this step.
3. Lighting – Clarity on light sources/fixtures
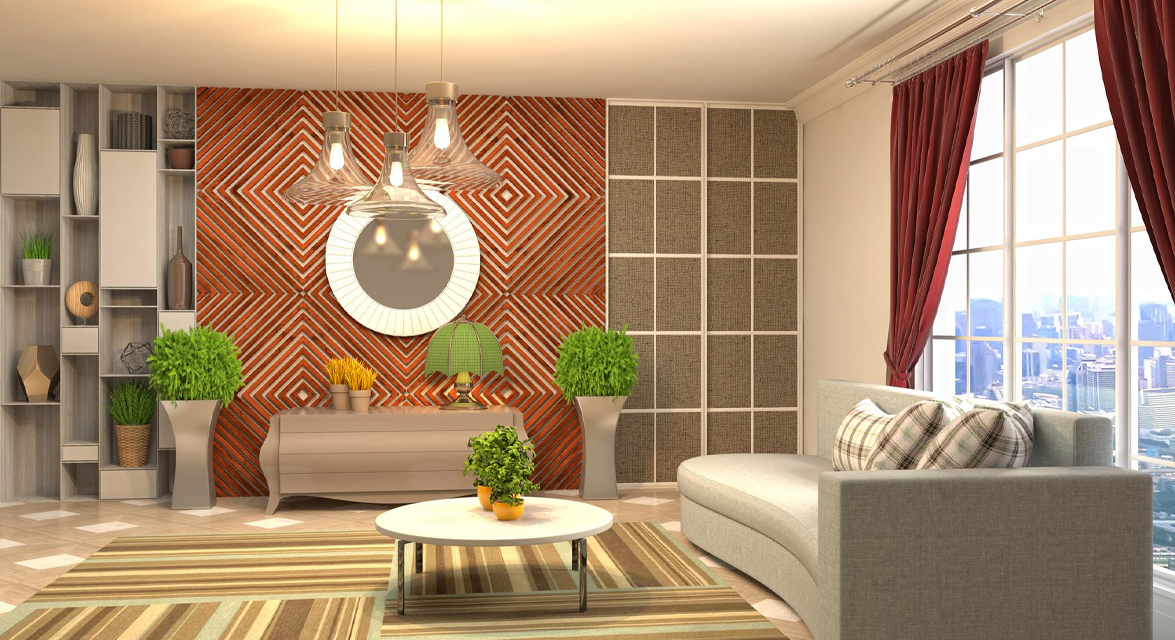
Furnishings lose their essence without having adequate lighting. To make patterns and textures appear aesthetically appealing, clarity on the sources of light and lighting fixtures on walls, rooms and other structures is important. 3D rendering helps you to achieve that and make the space look amazing.
4. Exterior/ Interior Materials – Clarity to get right on Budget
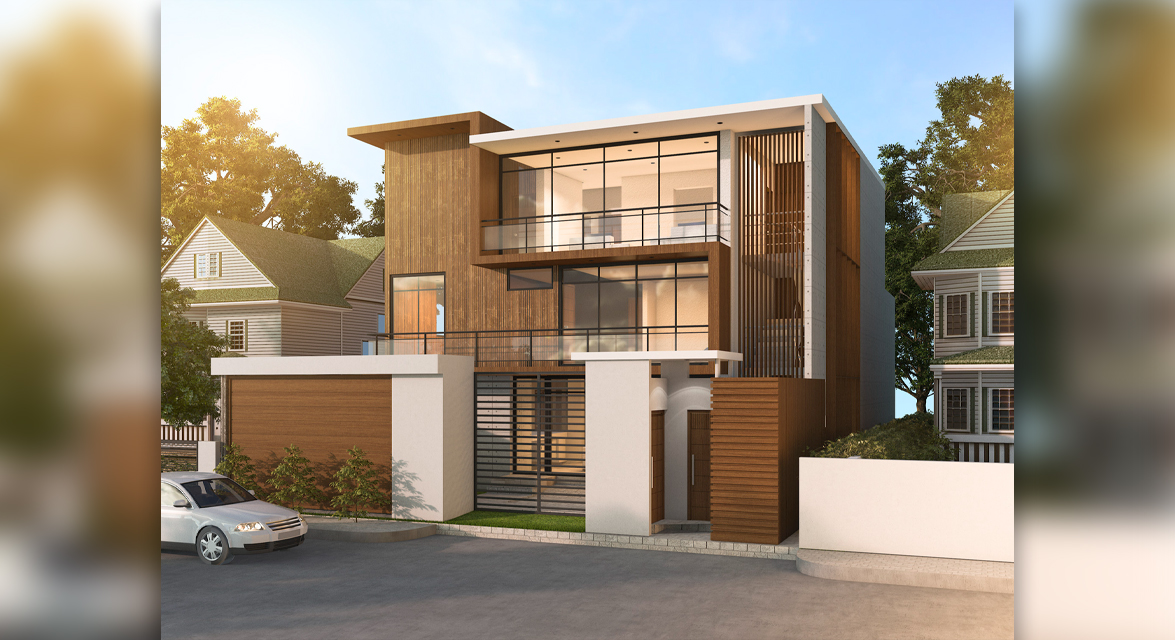
Getting the right materials for your interior and exterior walls is critical to keep things in budget. 3D rendering presents various options on how things will look and appeal in different variants. This way, budget calculations can easily be done to keep it in control.
5. Landscape Elements – Clarity on optimizing space for aesthetic appeal
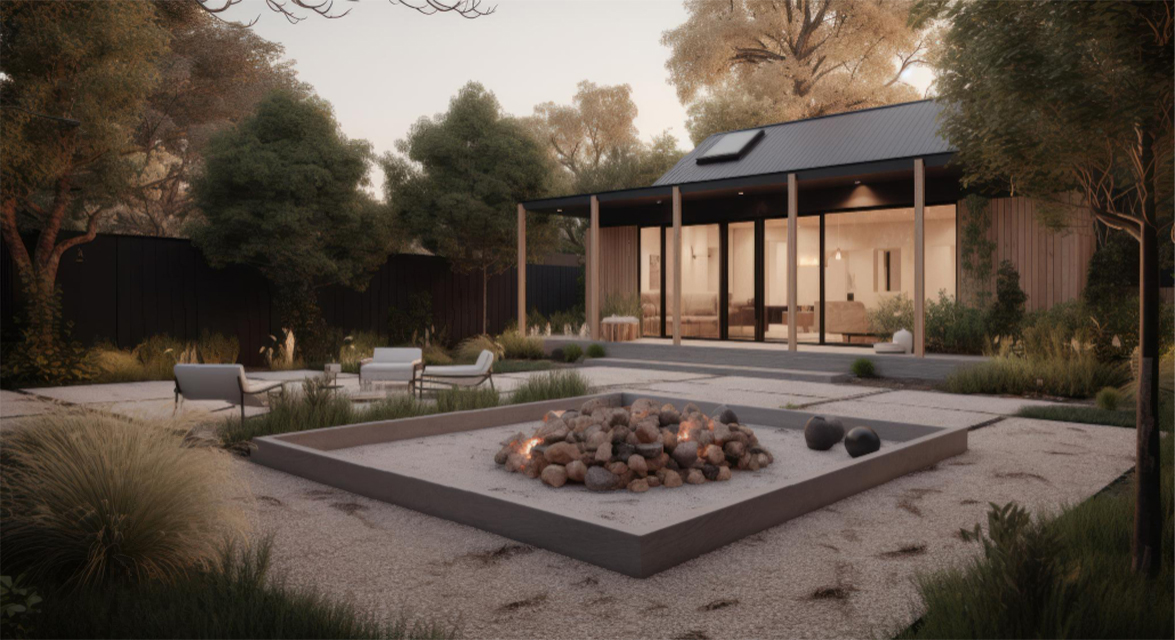
Decks, pools, patio, lawn, driveway positioning and other outdoor elements can be visualized and adjusted accordingly.
6. Sun Orientation – Better analysis on weather/climate changes
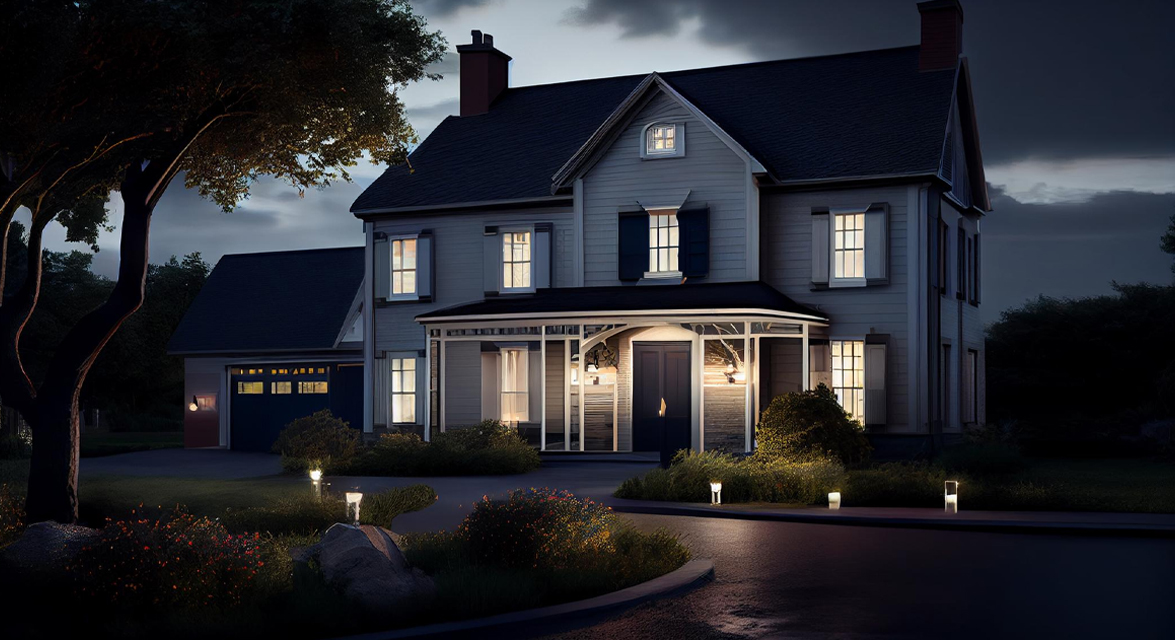
3D visualization will make you understand how the space will look on a bright sunny day or a sparkling snowy night! Aesthetics can easily be improved and made impressive by understanding how the space will look in various climates, seasons and other similar situations.
7. 4K Resolution – Clarity on every inch of space
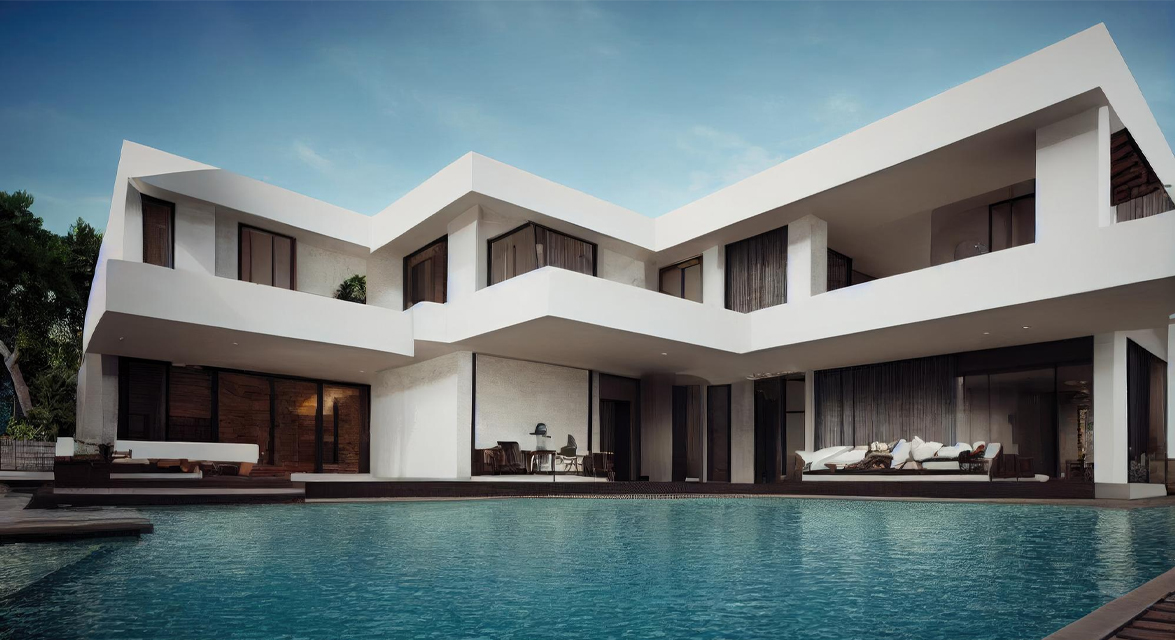
Renders in 4K resolution enable proper scaling and zooming of every inch of space. This high-definition resolution ensures making optimal utilization of even the minutest of detail of the space.
These were the fundamental elements used in architectural CGI that sum up every feature and element present in the environment to make it look well-furnished. A realistic render cannot exist without using these ingredients. There is no shortcut to creating a powerful 3d visualization without tracing over these important components of architectural visualization. Make sure to read again for a better hook.

