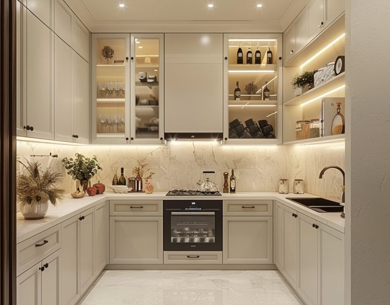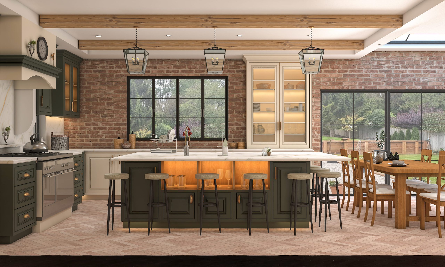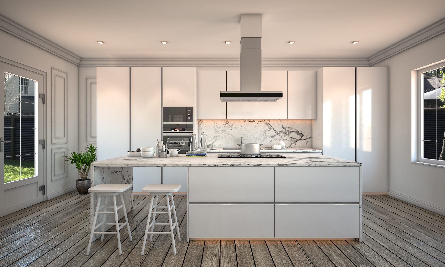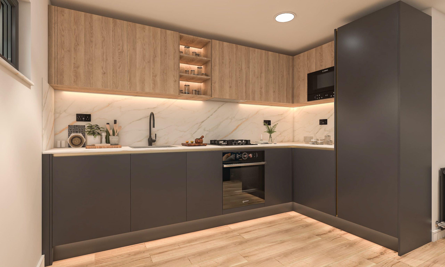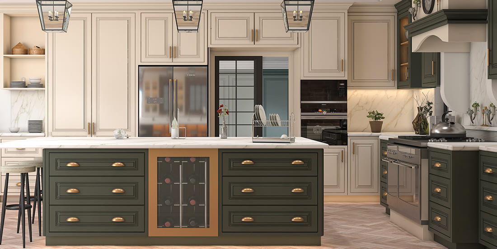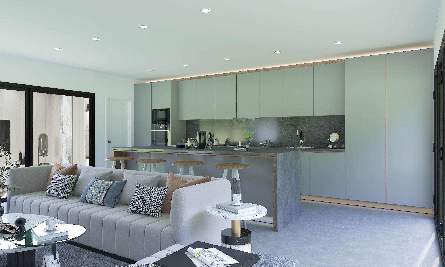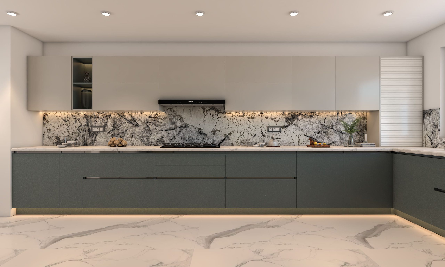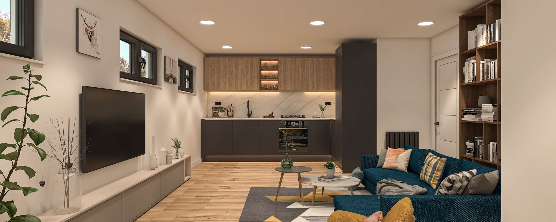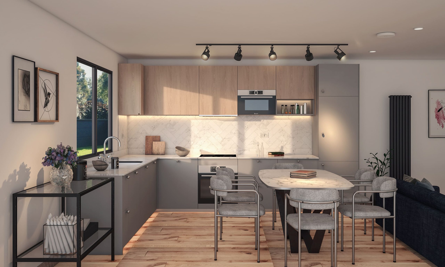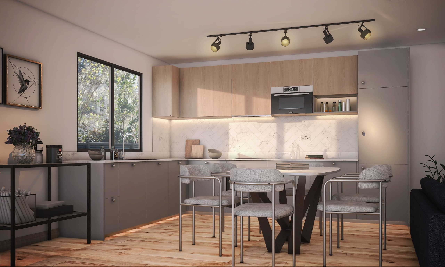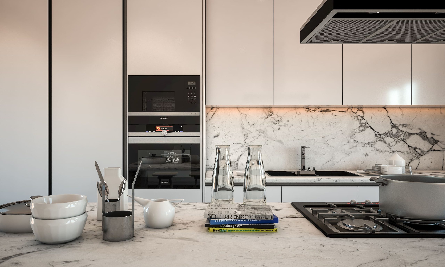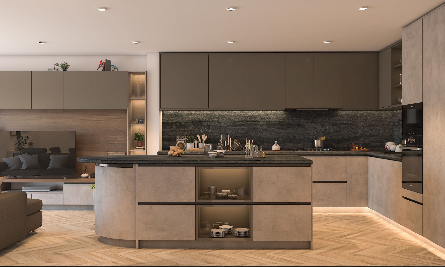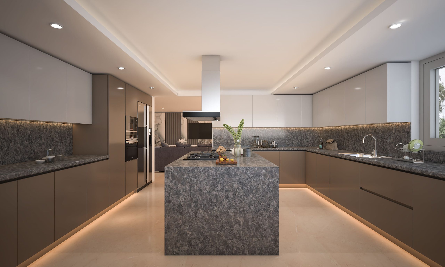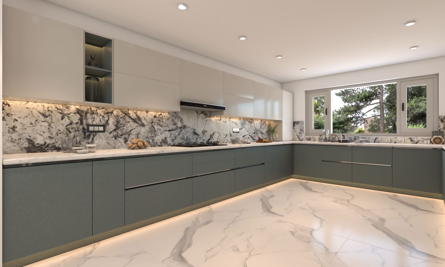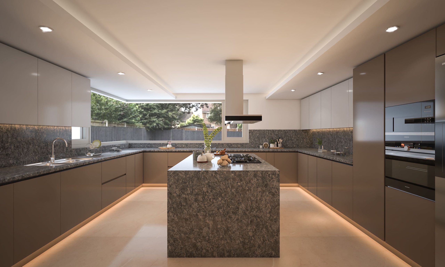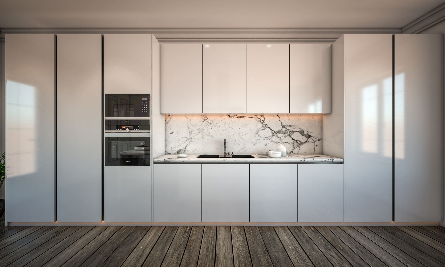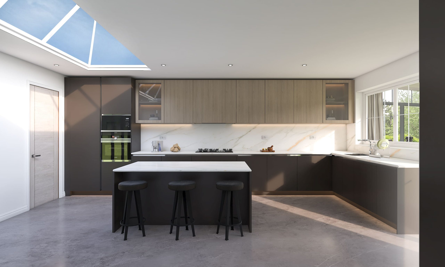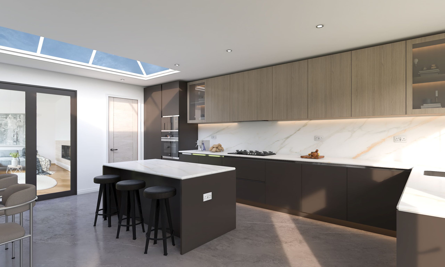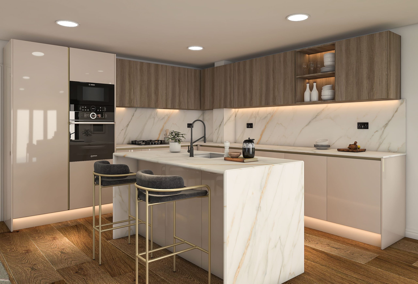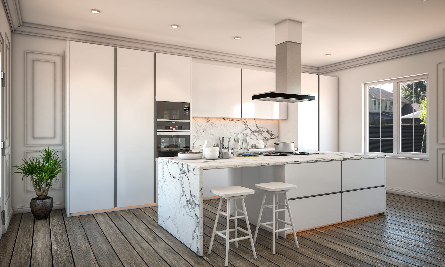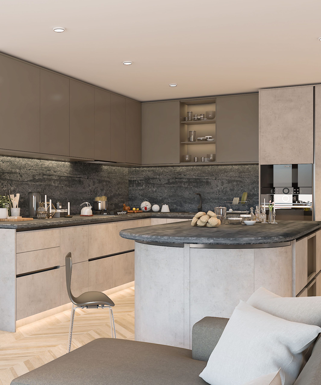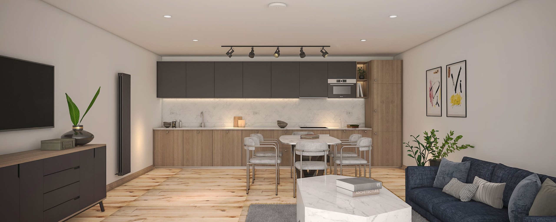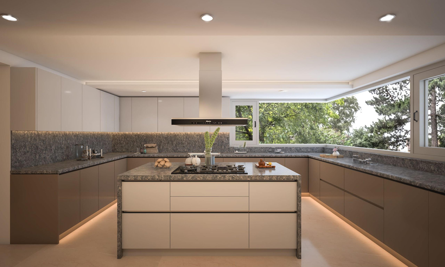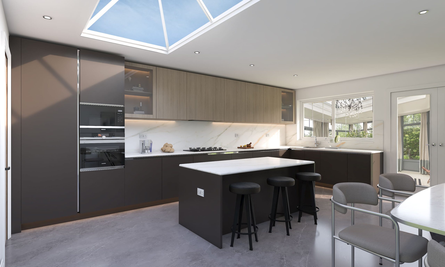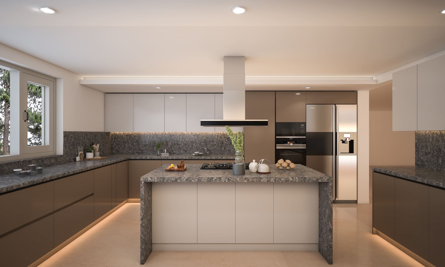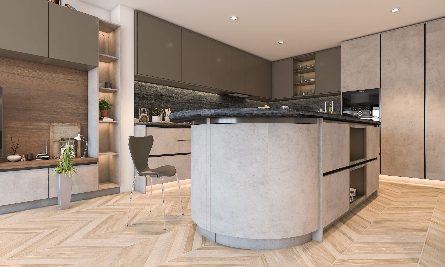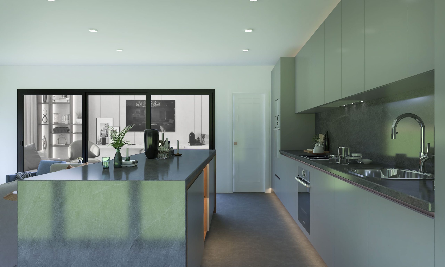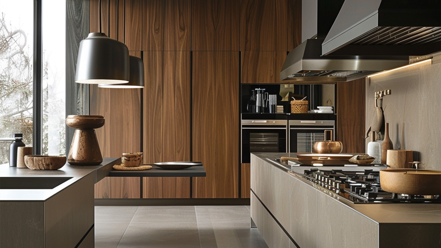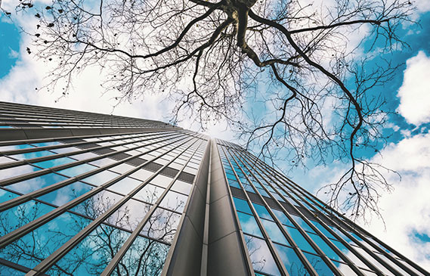Our Kitchen Rendering Studio Workflow
Our working approach makes us the best kitchen rendering service providers.
1. Requirements, vision, and project objective
We appreciate clients putting in extra hours to dictate what they want, what they have, and why they want it. It gives us a project kick. By knowing their choices our team easily create a render kitchen project. For that, clients may have to share space dimensions, some photos, material choices, color preferences etc. They also need to tell their dream kitchen look and the purpose of kitchen rendering design. Do you want to sell a property, or it is for your own residence? We create the place accordingly for your ease and satisfaction.
2. Project planning and finalizing cost and its structure
This stage mainly involves our 3d render artists/ photorealistic designing team, builders, and architects. We look at the client’s data and brainstorm on meeting the requirements. Many challenges come here, but our dedicated and thoughtful team mindfully face each. We make the cost structure and final render cost after discussing all details, purpose, materials, size, complexity and more factors.
3. Preparing three dimensional kitchen models
Now, the team crafts a 3d modeling of kitchen. We use top-rated and best-in-the-field tools, upgraded techniques and unique software features. A render designer ensures putting each requirement carefully. This step is crucial and therefore could be time-consuming. It is our responsibility to not miss anything, we don’t hurry and it helps us in producing a visual more defined.
4. Adding details and Sending for Reviews
Objects are furnished with selected shades, materials, textures and brightness. This makes a model of a kitchen in 3d complete. So, the samples are shared with clients. Feedbacks are welcomed. Our kitchen renderings are more accurate, and adorned than expected, they generally don’t require revision. However, the requested changes are made at the right time.
5. Final delivery
After the concluding modifications, the kitchen visualization company delivers it. We provide hyper quality 3d kitchen images on clients’ platforms or even upload them by ourselves on their websites if they ask so.
Who Can Take Our Kitchen Rendering Services?
Anyone can take our popular kitchen rendering services. Our customer category ranges from individual to business industries.
- Individuals or homeowners who want to make the best out of their space share personal choices to render a kitchen design. It helps them to have the kitchen place of their dreams.
- Interior designers who suggest mesmerizing interior kitchen themes, kitchen design ideas, décor elements and finishing uses high quality renders to experiment with versatile styles.
- Architects make their best designs by understanding how floor plans, space layouts, wall fittings, and other specifications will perform. They will combine both functional and aesthetic aspects to get a final kitchen preview.
- Builders and Contractors take assistance from the best kitchen rendering experts nearby to see the building elements; what is the size of a project, how much time it could take to build, what materials will they need for construction and more.
- Real Estate and Property Marketers take its benefits on a greater scale. Real estate agents calculate the kitchen’s value from its renders while marketers advertise the engaging kitchen 3d models to promote a build.
Cost of Kitchen Rendering Visualization Services
Renderspoint kitchen rendering services in London are very flexible on cost prices. We charge our clients in two ways: –
- Cost per render: The client choosing this payment style is charged based on the number of images. One render could have cost depending on its quality.
- Cost per project: In this payment option, you are charged once according to an overall project scale, and quality.
Kitchen rendering process cost depends on various factors:
- Number of images/ renders
- Project size, complexity and detailing
- Number of revisions
- Timeline
- Customization
At Renderspoint, we create effective kitchen space renders that reflect the intended space. Do you want to know more about our 3d kitchen visualization studio? Reach out to the expert 3d architectural visualization rendering team for consultation, it is free! Share your requirements at 020 8146 5629. Send us an email at support@renderspoint.com.

