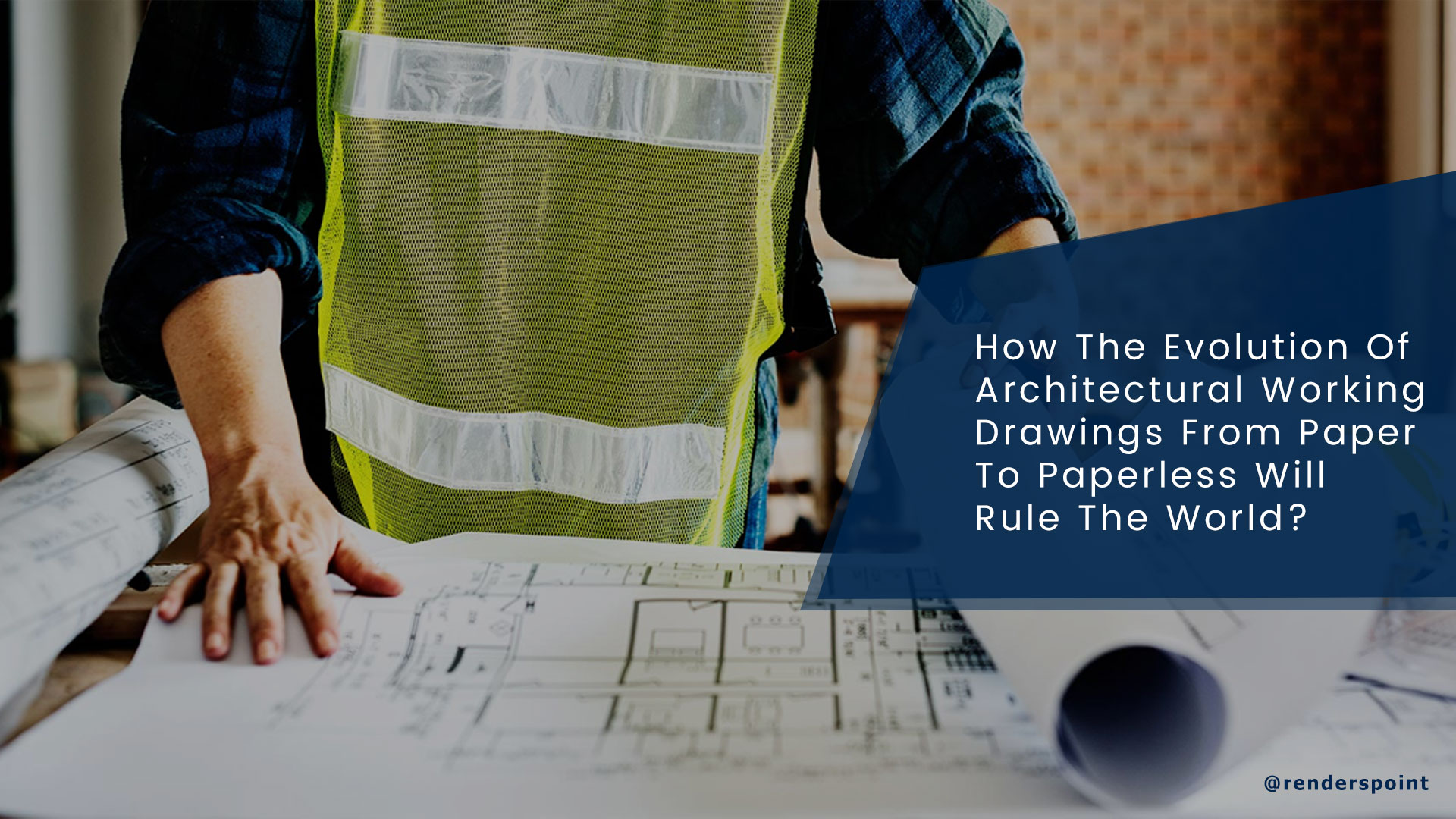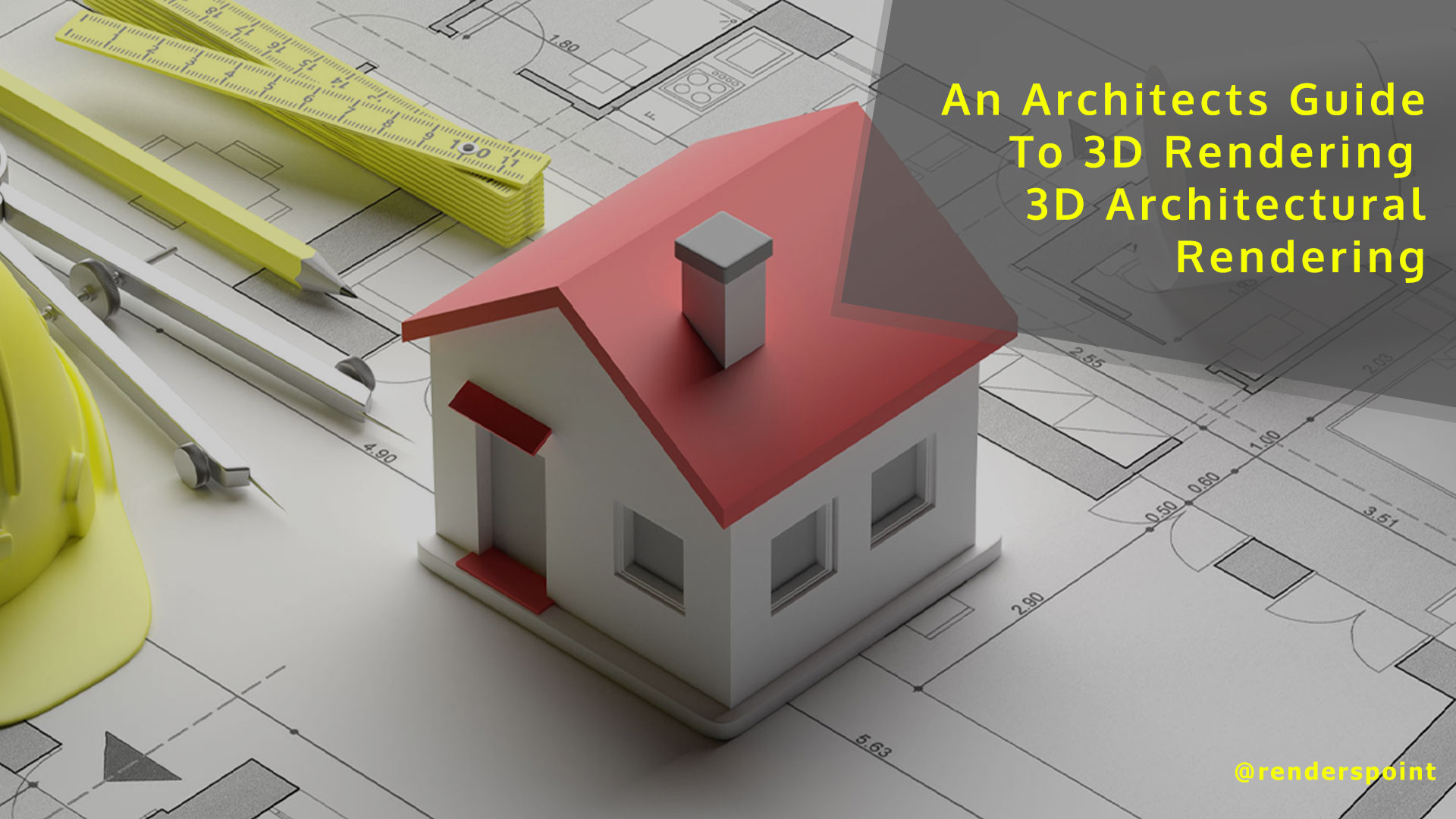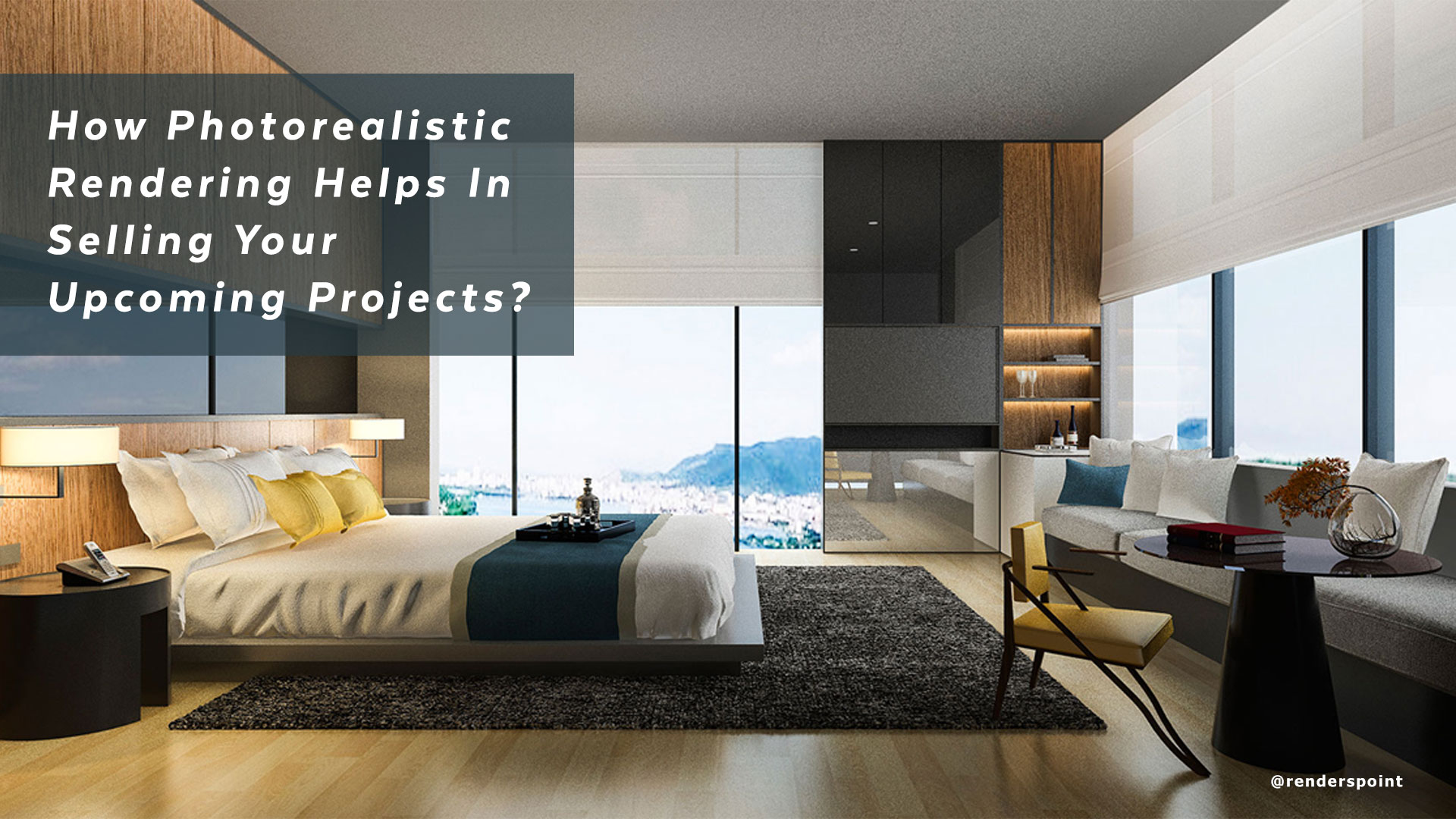Read the blog to know how switching from paper to paperless drawings is fuelling faster project completion with a sprinkling of brand recognition and ease of accessibility.
Construction and architecture are two of the prime paper-heavy industries that depend a lot on documentation. One can easily imagine huge pile of papers, designs, files, sticky notes etc lying in an architect’s office.
But, all thanks to technological developments such as 3D architectural visualization that is indeed giving way to improved designs, huge cost savings and increased efficiency.
Keep reading the blog to unveil how the evolution of architectural working drawings from paper to paperless is fuelling faster project completion and multi-folds the brand recognition.
But before that, we must understand
What is the importance of drawings for best architectural designs?
From an innovative doodle on the table cloth to lavish and best architectural designs that are capable enough to impress the stakeholders, it’s the drawing that speaks your thoughts.
Captures Attention
Architectural drawings deliver the right version of the architect’s or designer’s vision. It’s capable of catching the attention of the stakeholders, win over an argument and properly describe the things.
A Universal Language
The architectural drawings help in reaching and accelerating a decision in a better and informed manner. It’s more like a visual dialogue between the client and the designer.
For paperless drawings made using software or CAD , architectural visualization is more efficient, quicker and rely-worthy.
What you see is what you get
Architectural drawings are like a canvas where the architect can paint his vision and ideas as per the need or requirements shared.
As all the requisites get served, the client is able to visualize the things even before the foundation of the project has been laid.
Before the Evolution of CAD and other 3D Visualization techniques
In ancient times, when paper was not invented; people used to draw on papyrus, parchment and vellum with stylus and sharp-edged tools to make art. These techniques were used for over two millenniums.
The evolution of paper worked wonders in early ages by replacing harsh animal skin-based materials. Drawing hands-on paper is an important way of observing things and reality from a closer view.
While by sketching, an artist can notice, feel and experience the things that are hard to think of by an ordinary individual.
However, in the long run paper had certain limitations that seriously impacted the architecture and construction business.
Some of the reasons why industries felt a need for 3D architecture visualizations over paperwork are given below.
Easily Damaged Overtime
Wood-based paper and sheets deteriorate over time. All the time and efforts of the designer went vanished by even a small damaged portion of a sheet.
Also, the realistic outputs and thoughts were unable to deliver by the developer.
Risk Of Security
The climate variations affect the texture of the papers which results in bad conditions of the data stored on them. There’s no promise of security of designs made on papers.
Even a drop of liquid is enough for finishing an expensive deal.
Paper Can Be Corroded
Paper manufacturing includes various chemicals that oxidized and damage the paper. Corrosion built on papers makes it hard to observe the details.
As there was a risk of melting ink and deforming; paperwork needed to be replaced crucially by designing and architectural industries.
Expensive And Take More Space
For dealing with tones of sheets, a company has to invest in printers, photo state machines and much other costly hardware that takes larger and open space.
Thus, it leads to spending more and more money and less effective output and made designers think of eliminating the paper working.
Hard To Visualize And Make 3d Models
Making models and 3D structures on papers were nearly impossible for a novas designer. Here, they felt the need for technology in the field of construction work.
Many free and automated software is available to ease the designing for a newbie.
The Evolution of Paperless Architectural Drawings
With the inventions of the computer and advanced software, the architect’s business kept on growing with increased productivity.
People saw technology as a great opportunity for designing architectural visualization and 3d models.
In the early 1990s, business-oriented software was good enough to work with until the modern 21st century came.
It forces software developers to improve the vulnerability and performance of graphics because the demands for structural and construction designs were rising at the peak level.
All these efforts led to creation of high-speed computer graphics that can now design realistic and visual 3d models, architectural visualizations and many more 3d rendering services.
Paperless documentation stores data and backups in cloud storage. The fear of losing precious files, folders, business presentations has gone.
How digital 3D visualization techniques or paperless drawings are making a difference?
Paperless architecture is purely a work of Art!
From the very beginning of the 21st Century, builders, designers and contractors all over the world started realizing the need for quick, versatile, eco-friendly, a cost-effective and highly productive way of making architecture drawings and architecture visualizations.
You can study the further given major benefits of working paperless in construction and rendering industries!
Paperless Methods Are Simple And Precise To Use
With computer-based applications, you can make presentations easily by simply touching the screen with your brittle fingers and the results you get will be amazingly accurate.
The software has already programmed in a way to overcome mistakes by implementing mathematical and scientific calculations.
You Can Add Whatever You Want At Any Time
Can you imagine how amazing it is to lift the things from the screen and place them as per your wish?
You can scribble the things in and out; edit the colours, textures, dimensions, lighting and accessories designed for the interior and exterior of a building.
Changes can be easily carried out by a single movement, even without using the ink of a pen and the fear of losing the data trail.
3d Architecture Visualization Is Versatile
This process is completely versatile!
Think about designing your dream buildings sitting in a park, travelling in a city subway, going to the gym or even lying on your couch.
Anyone can count on graphics software for any amazing colours, opacities and visual effects.
Quick Way To Draw Sketches
Unlike, sketches made on paper and sheets took hours as per the customer demands, this digital art allows you to quickly illustrate the thoughts and ideas on the screen of your phone.
Any required changes can be made at a time, which results in gaining the trust and authenticity of a client.
Types of 3D visualization techniques
3D Visualization has the power to accurately plan and bring tomorrow’s cityscapes to life!
3D architectural visualization is a Computer-aided designing technique to create digital models, renders, photos and animations for spaces such as buildings, structures, homes etc.
From 3D walkthroughs to precise measurements, this technology equips the architectural developers and designers with the right tools to recapitulate the future structures.
Have look at the most affordable 3D architectural visualization techniques:
- 3D modeling
- Still 3D rendering
- Photorealistic 3D rendering
- 3D walkthroughs and flybys
- Photomontage
- Virtual Reality
Best 3D Architecture Drawings Software Every Architect Must Have
Software used in digital designing automates the process by advanced features. Choosing accurate and suitable software directly influences your work.
Each software has something unique to offer.
Reducing the time and enlarging the network, 3D models offer more details about the buildings, floor plans, elevations, sections and objects. The inbuilt and pre-built objects in the software behave exactly like real-time objects.
Best Software You Can Choose For Architectural Working Drawings
- AutoCAD
- Rhino 3D
- V-Ray
- SketchUp
- Grasshopper
- Planner 5D
- ARCHICAD
- SmartDraw
- CAD Cabin
- Free CAD
Bottom Line!
In the era of technology, 5D is already on the way and that’s only the beginning. The paperless studios are flip-flopping and will indeed continue to furnish the world.
All thanks to 3D architectural visualization techniques and brilliant software that have accelerated the growth rendering and construction industries to multi-folds.
Renderspoint help you create breathtaking and stunning architectural designs with their highly professional and seasoned team of 3D artists.
Explore our portfolio to get a glimpse why we are the #1 choice of design professionals not only in UK but across the globe.
Let’s design your dream space. Call us now at 020 8610 9655 or write to us at support@renderspoint.com .









