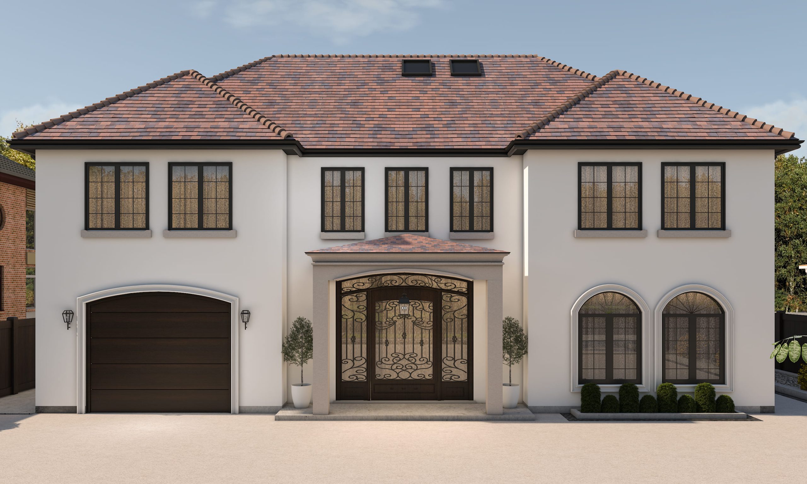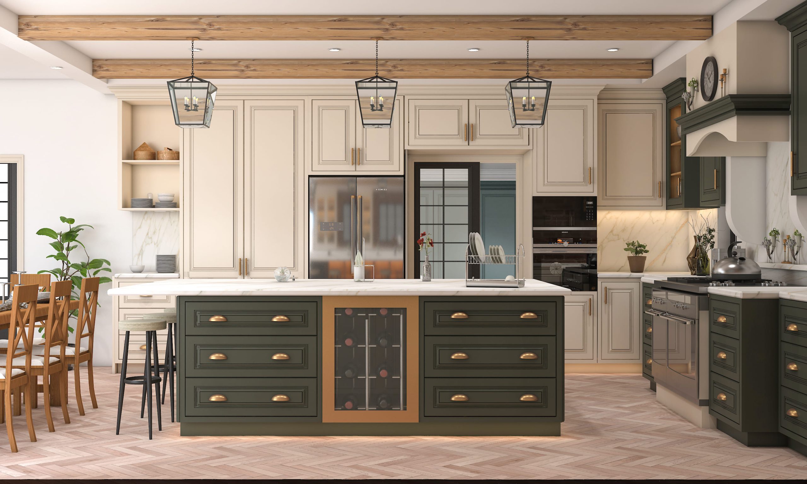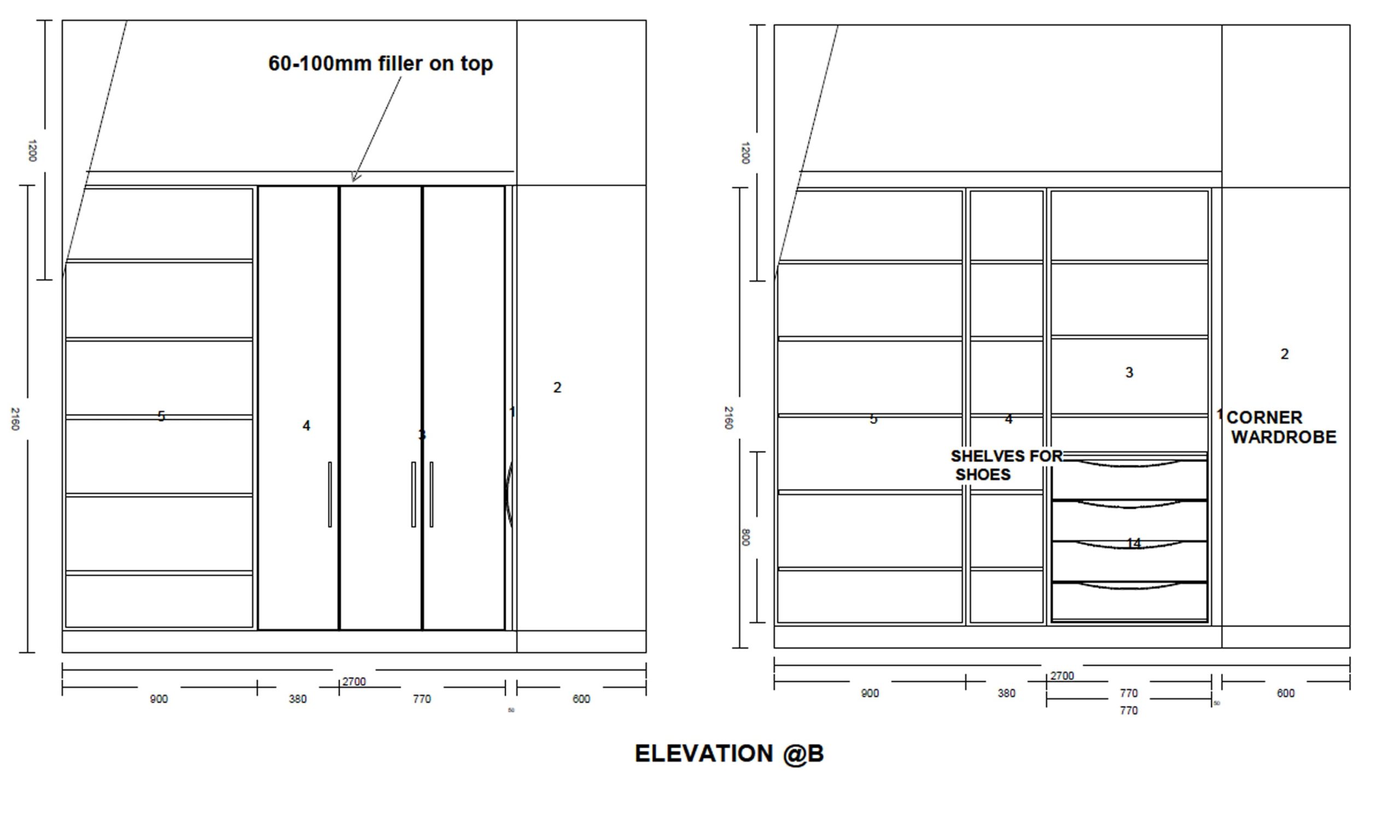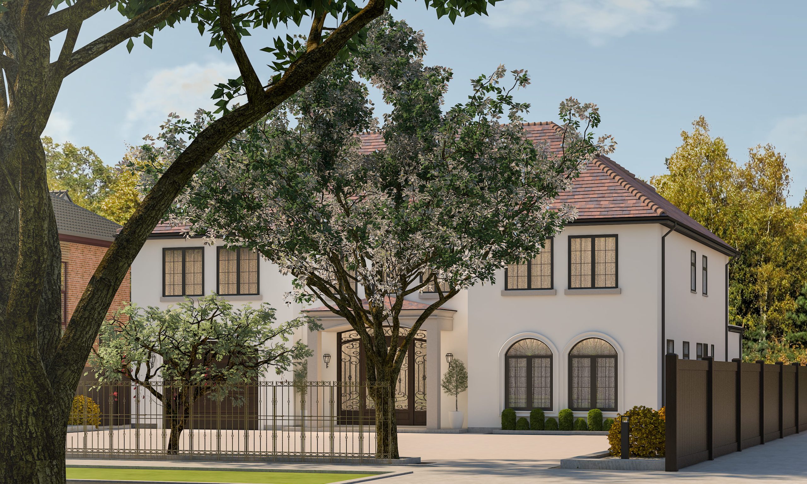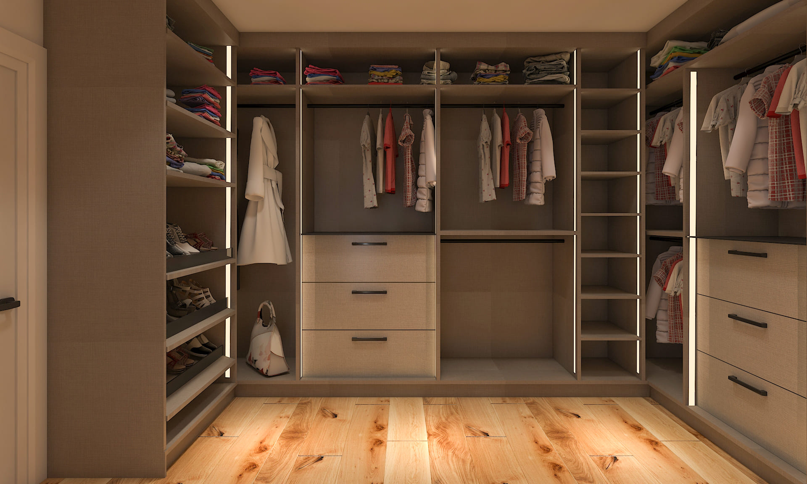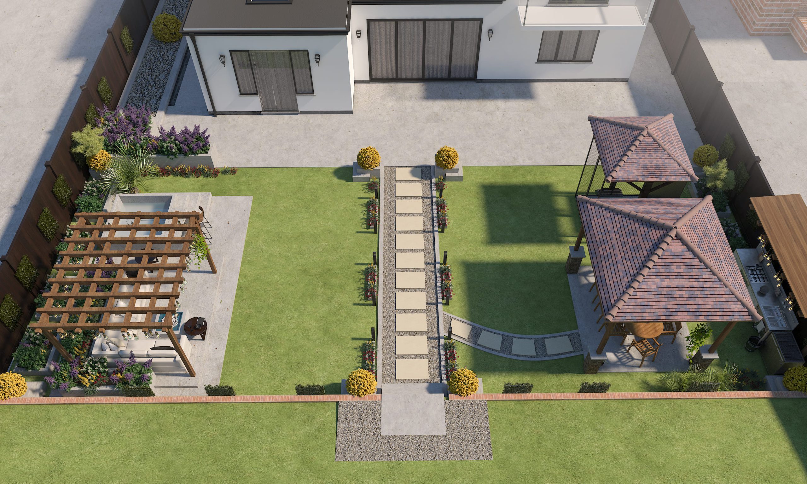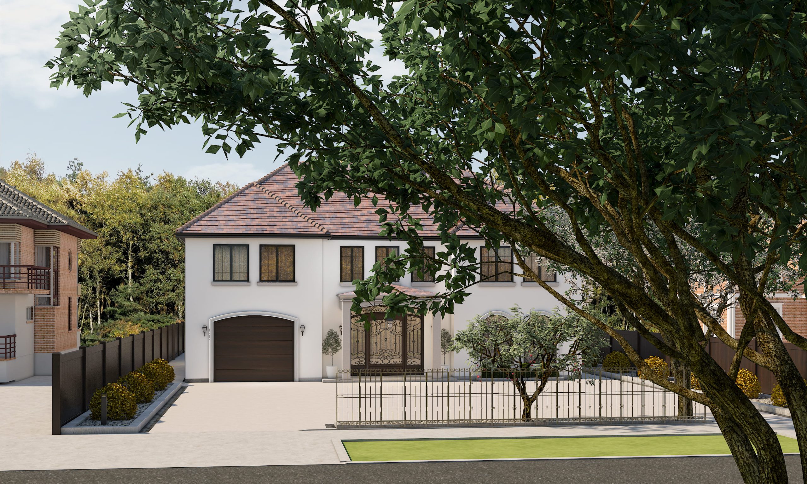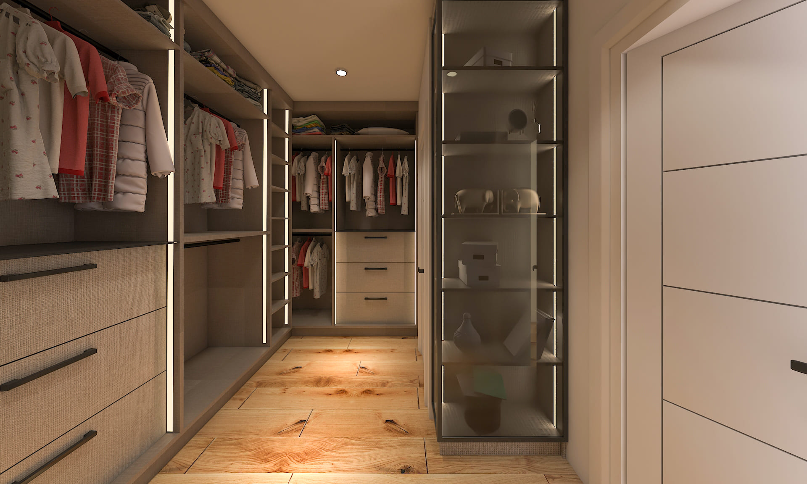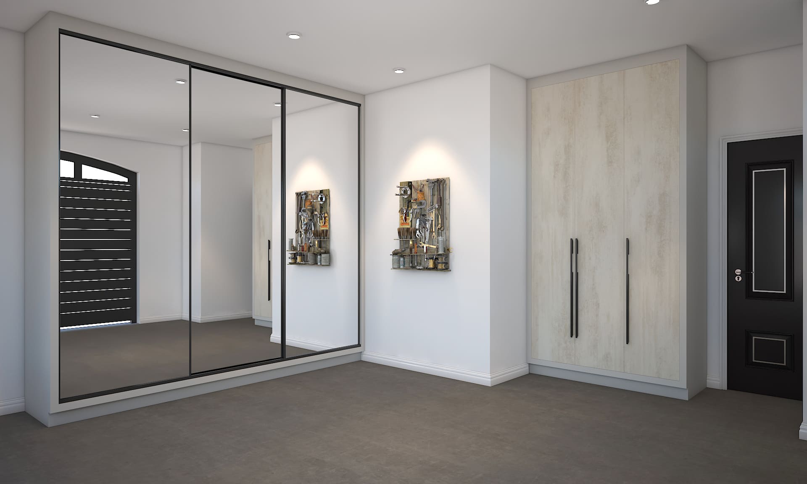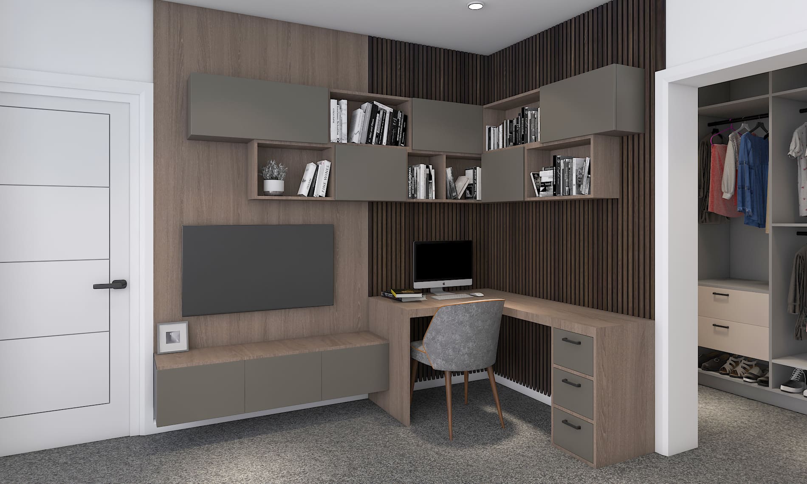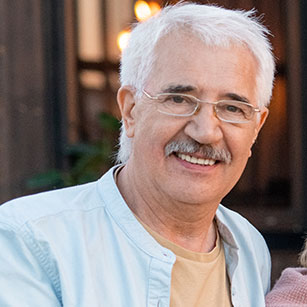Our client's vision was to create a residential masterpiece that epitomized comfort and luxury.
Our challenge encompassed crafting a building that seamlessly merged comfort, functionality, and an luxurious ambiance.
Our focus extended to designing inviting living spaces, spa-inspired bathrooms, custom wardrobes, and technologically advanced modular kitchens.
The task encompassed designing 3D CGI services for:
👉 Ground Floor Renders: Garage, hallway, drawing room, study room, living room, kitchen, utility kitchen, bedroom, and bathroom.
👉 First Floor Renders: Four bedrooms with walk-in closets, four bathrooms, and a small lounge area.
👉 Exteriors, landscaping, and Driveway Renders

