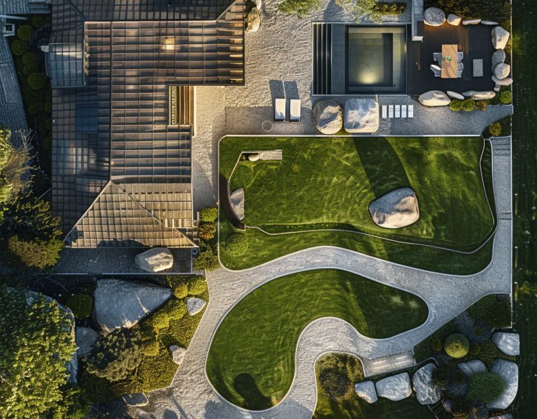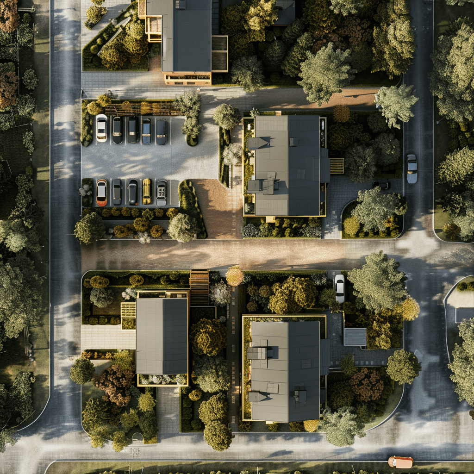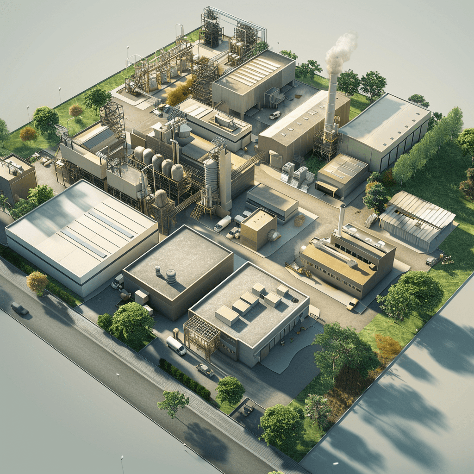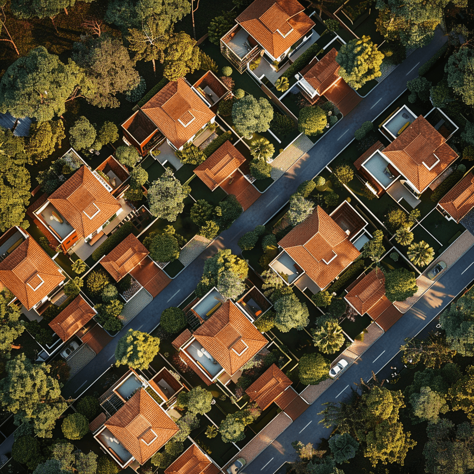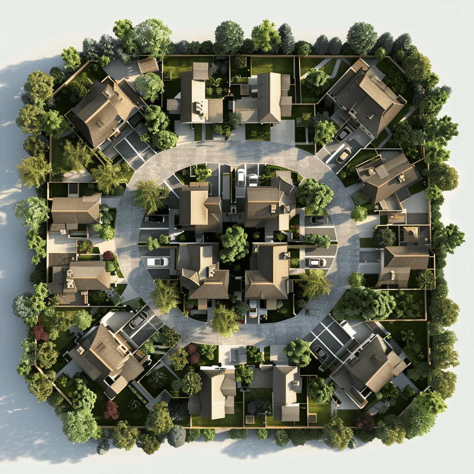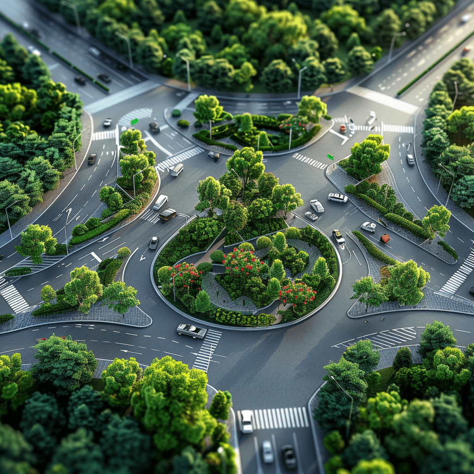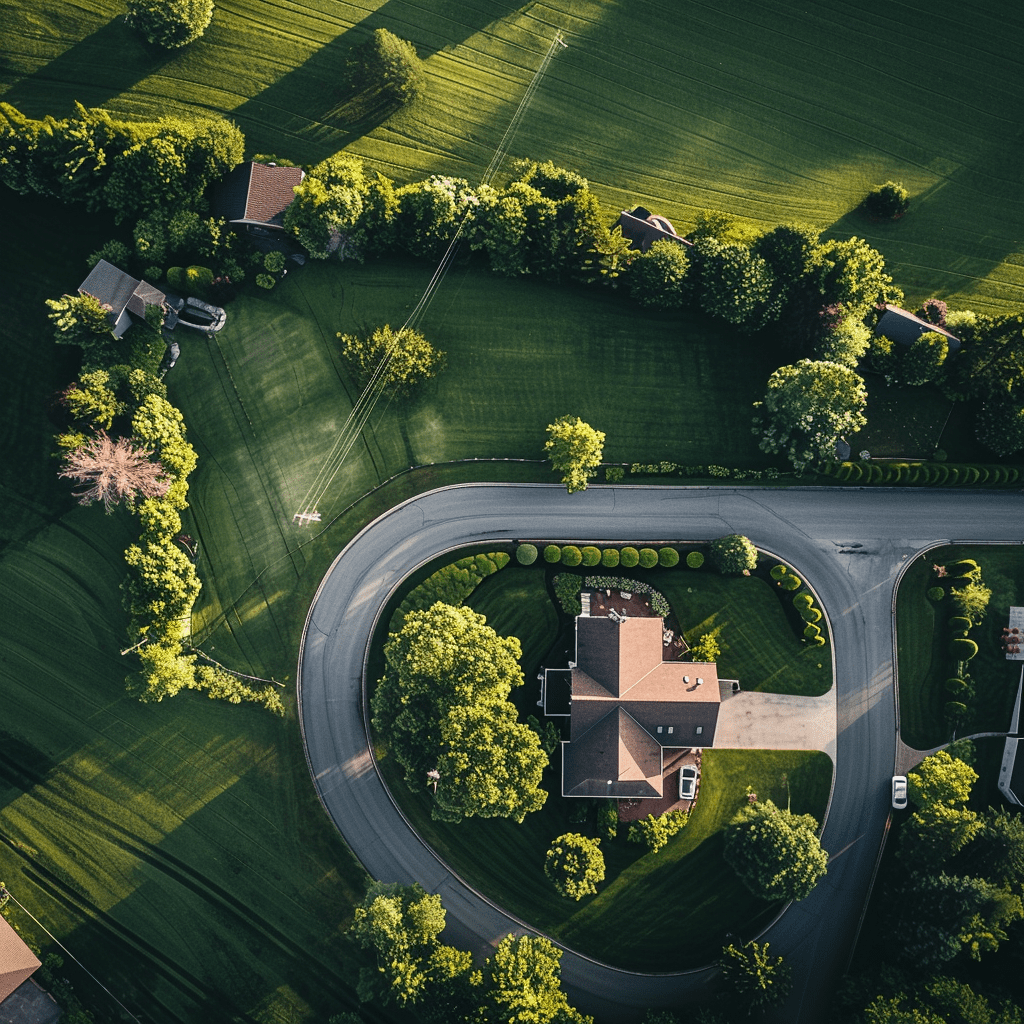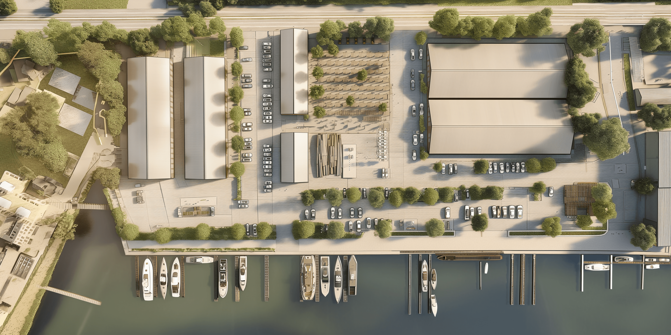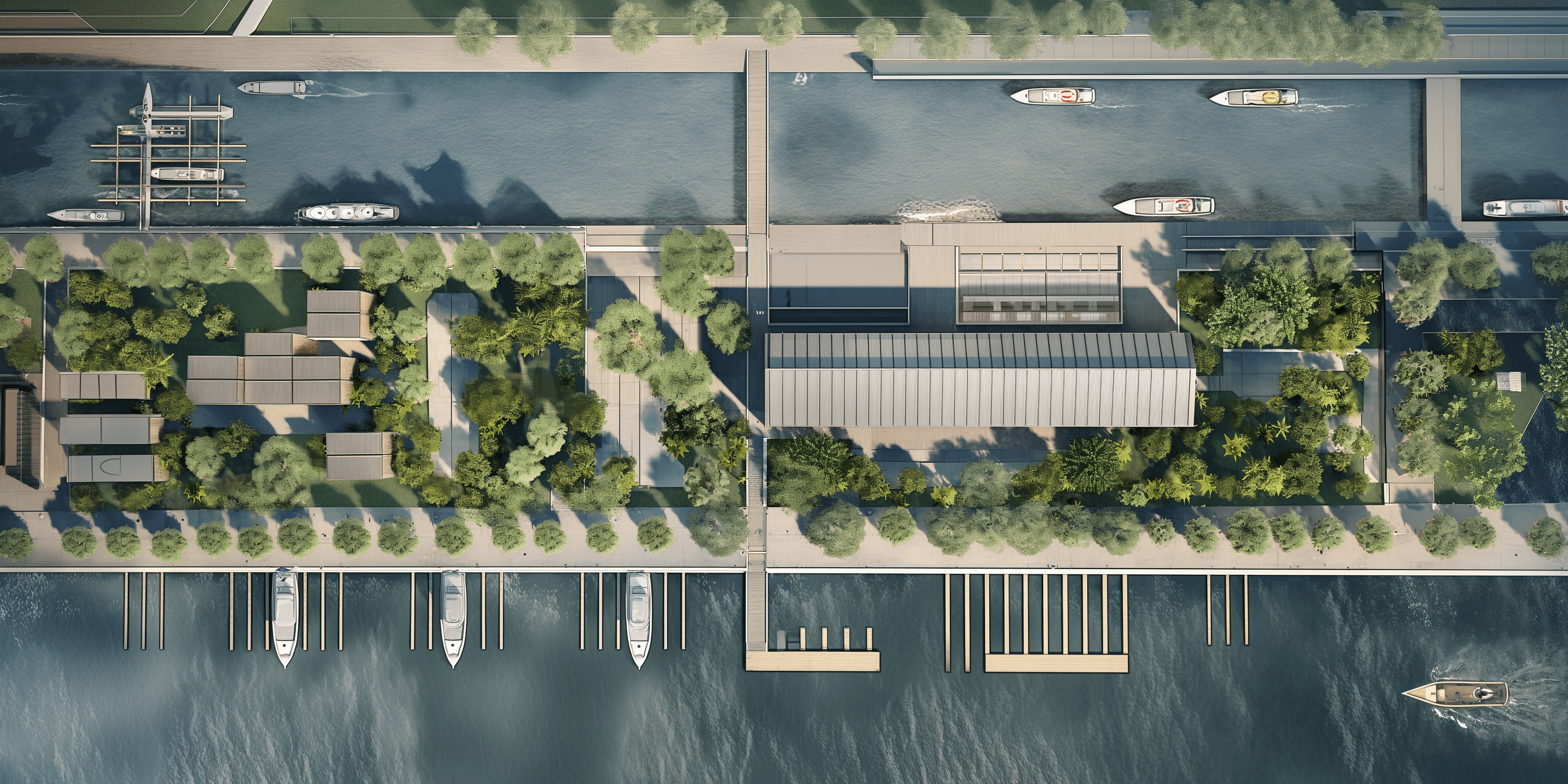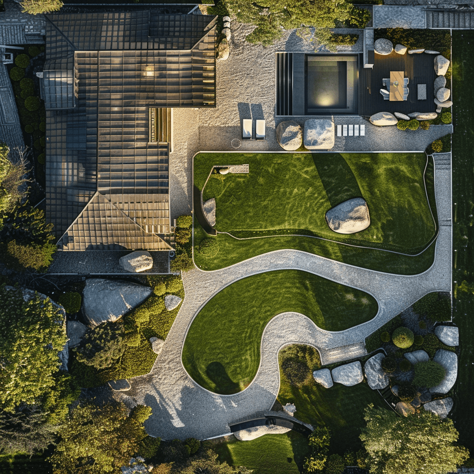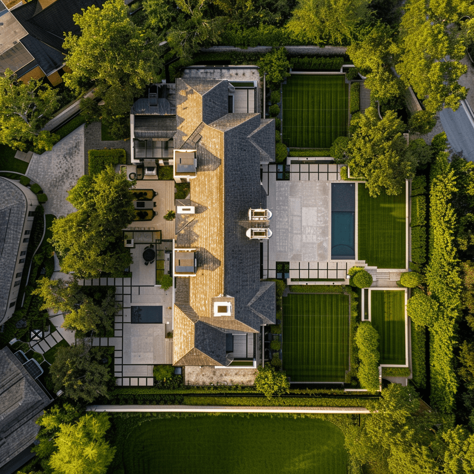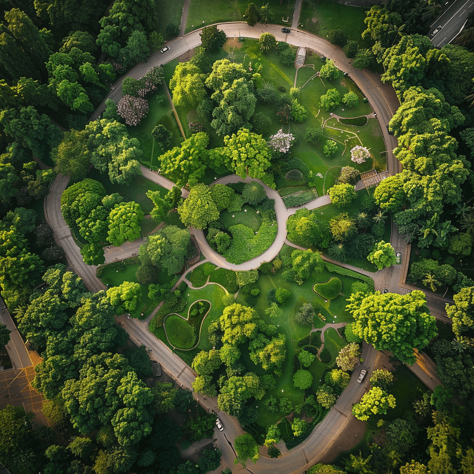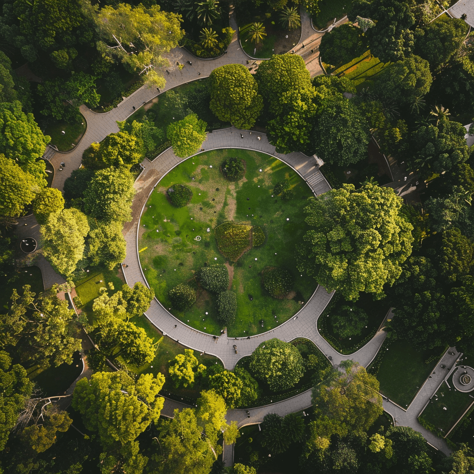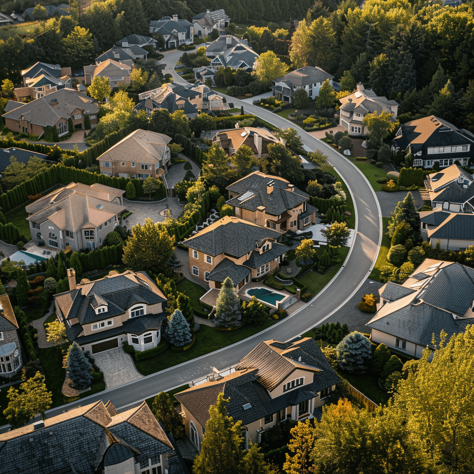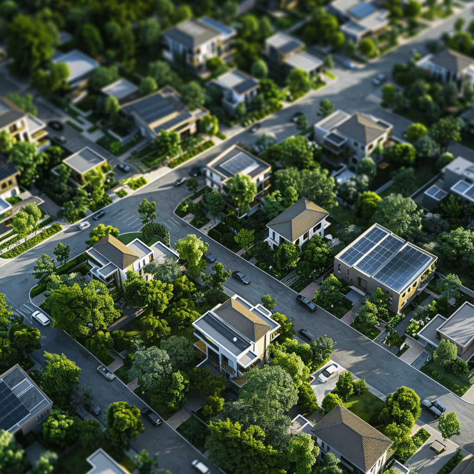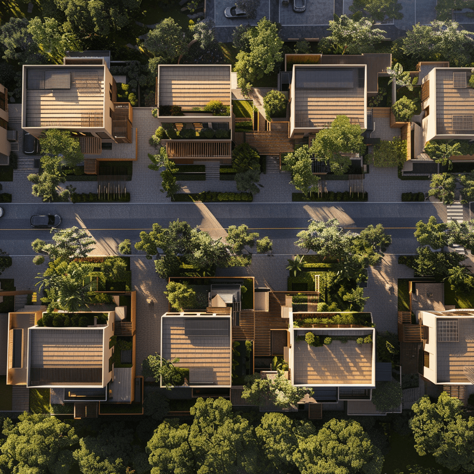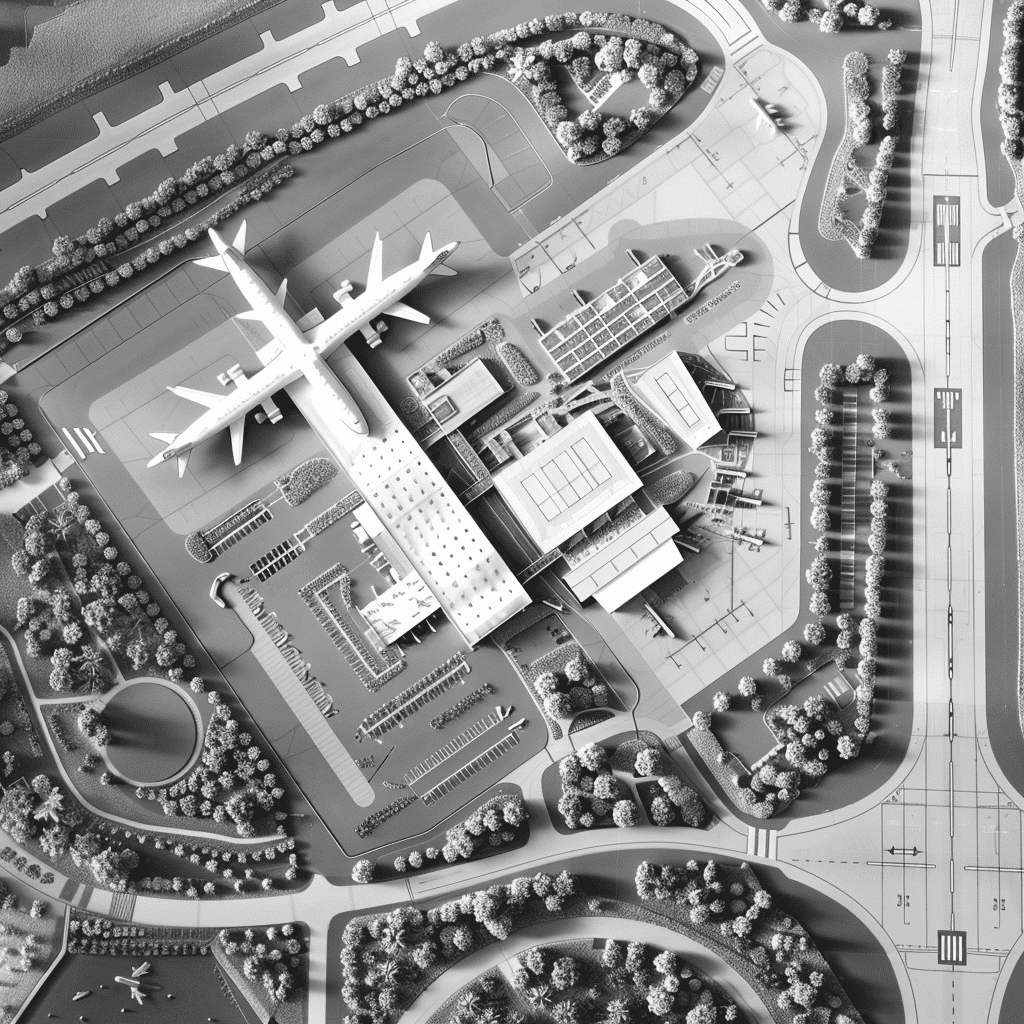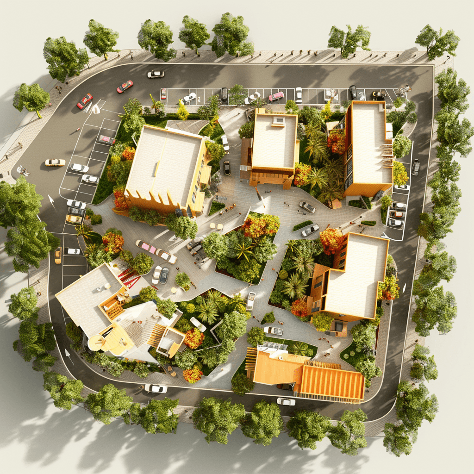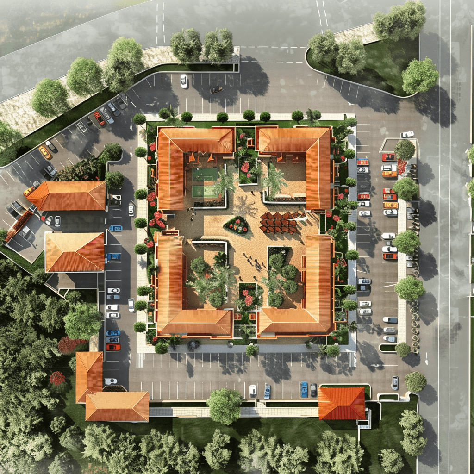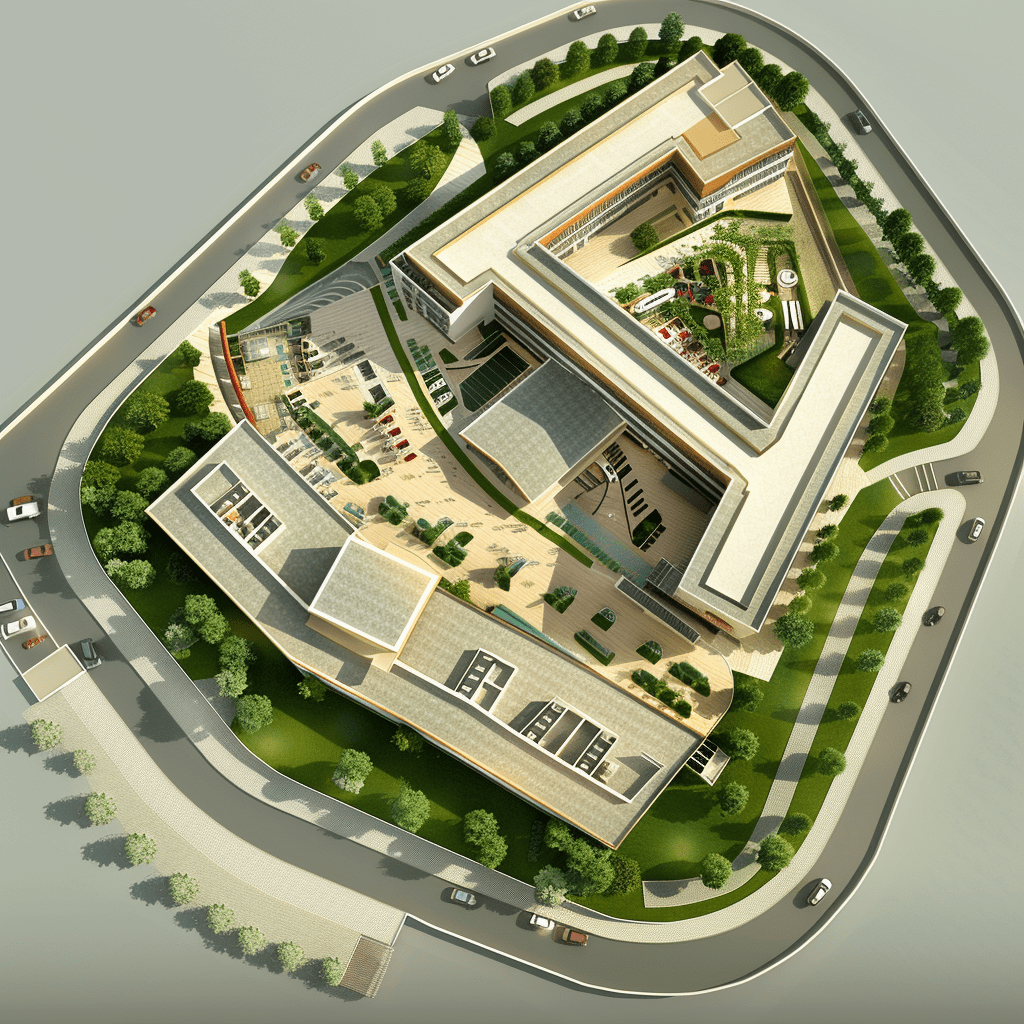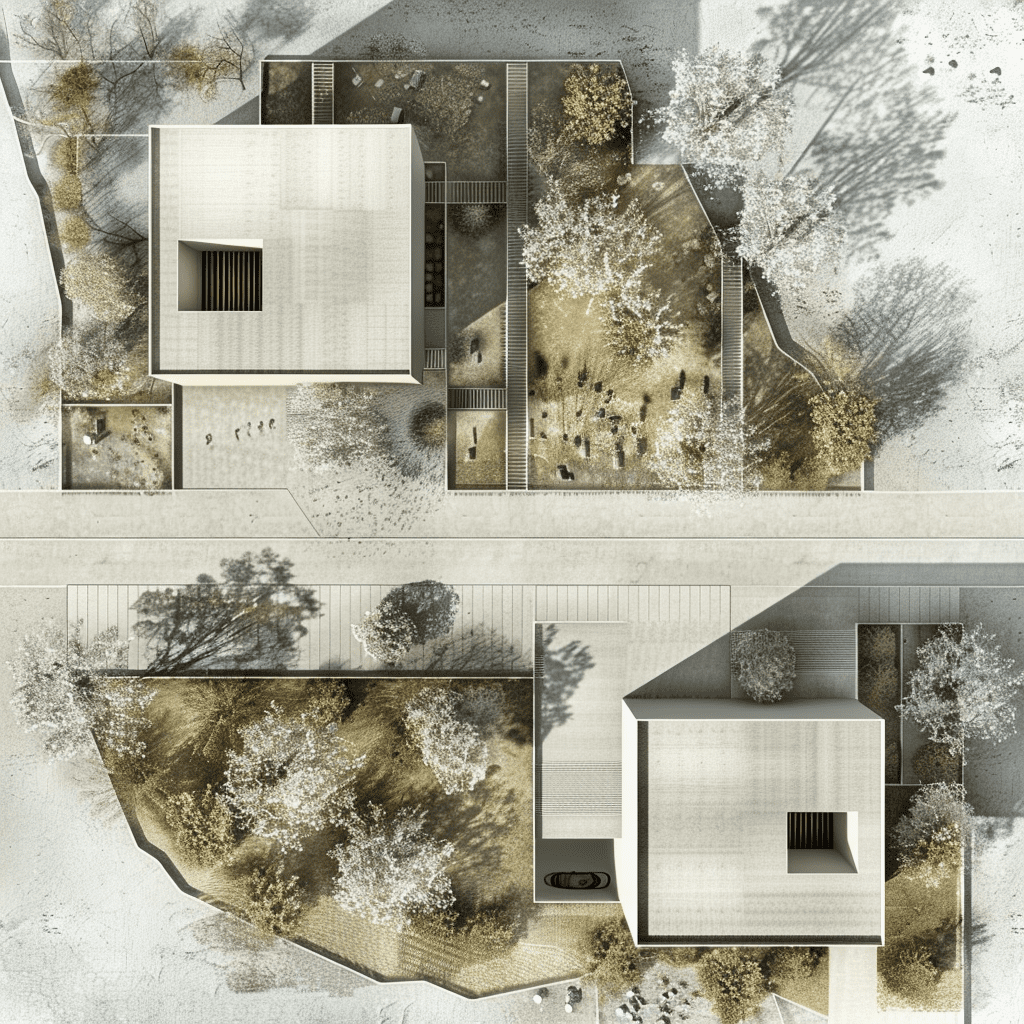Advantages of 3D Site Plan Rendering Services
3D site plan relates to building features, it gives a blueprint to both the designer and client. It maximizes client satisfaction by offering many high-end benefits, including –
1. 3D Site Rendering gives Clients an Enhanced Visualization – 3D site plan renderings provide a realistic preview of the property, including land, gardens, and buildings, offering a lifelike visual representation. It allows stakeholders to visualize the construction outcome even before building work begins.
2. Better Communication Between Clients and the Designer with 3D Site Plans – 3D architect visualization acts as a common visual language between the client and the designer. It helps in bridging communication gaps. Besides, it facilitates a better understanding of the construction plans and ideas between all parties involved.
3. 3D Site Maps gives the Efficient Design Integration – With 3D site visuals, clients get a quick and accurate representation of how different design elements interact within a given space. It further streamlines the integration of various components that aid in efficient and cohesive planning.
4. Better and Informed Planning Decisions with 3D Site Plan Renders –When clients see a comprehensive view of an architectural project, they can make better and well-informed decisions. Do they need any changes? The changes can be done in real time. Thus, it allows for better anticipation of potential challenges and adjustments before construction begins.
5. Helps in Identifying Problems, and Errors early on – When clients have a complete and detailed visual, an aerial view, a floor or a site 3D plan; it helps in a better observation. Subsequently, this process identifies potential issues or flaws in the design at an early stage.
6. 3D Site Render Images Improve Project Presentation – By generating detailed, lifelike, and immersive visualizations, 3D site plan rendering elevates the calibre of presentations. This enhancement can contribute to a more favourable and lasting impact. It sets apart your project from competitors.
7. Easy Regulatory Approval or any other Formalities with 3D Site Visualizations – In certain scenarios, obtaining regulatory approval may necessitate the use of 3D site plan rendering. However, a precise and transparent visual depiction of the project eases the entire process. And ensure its compliance with relevant regulations and standards.

