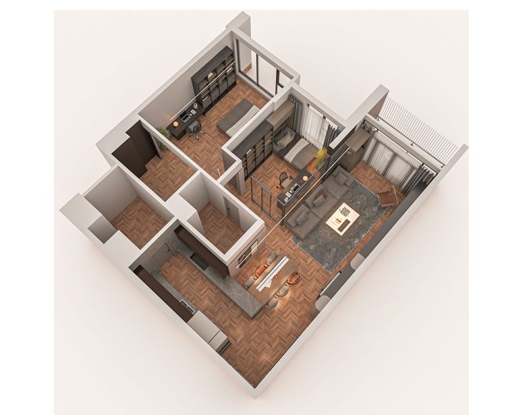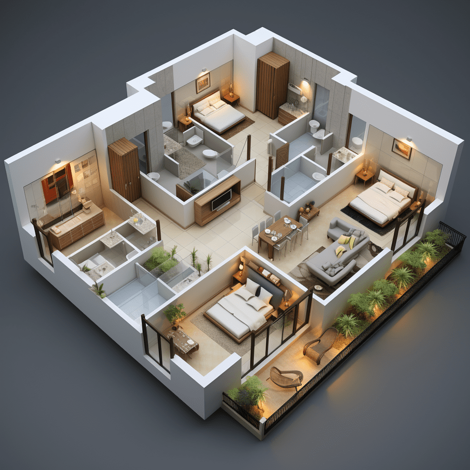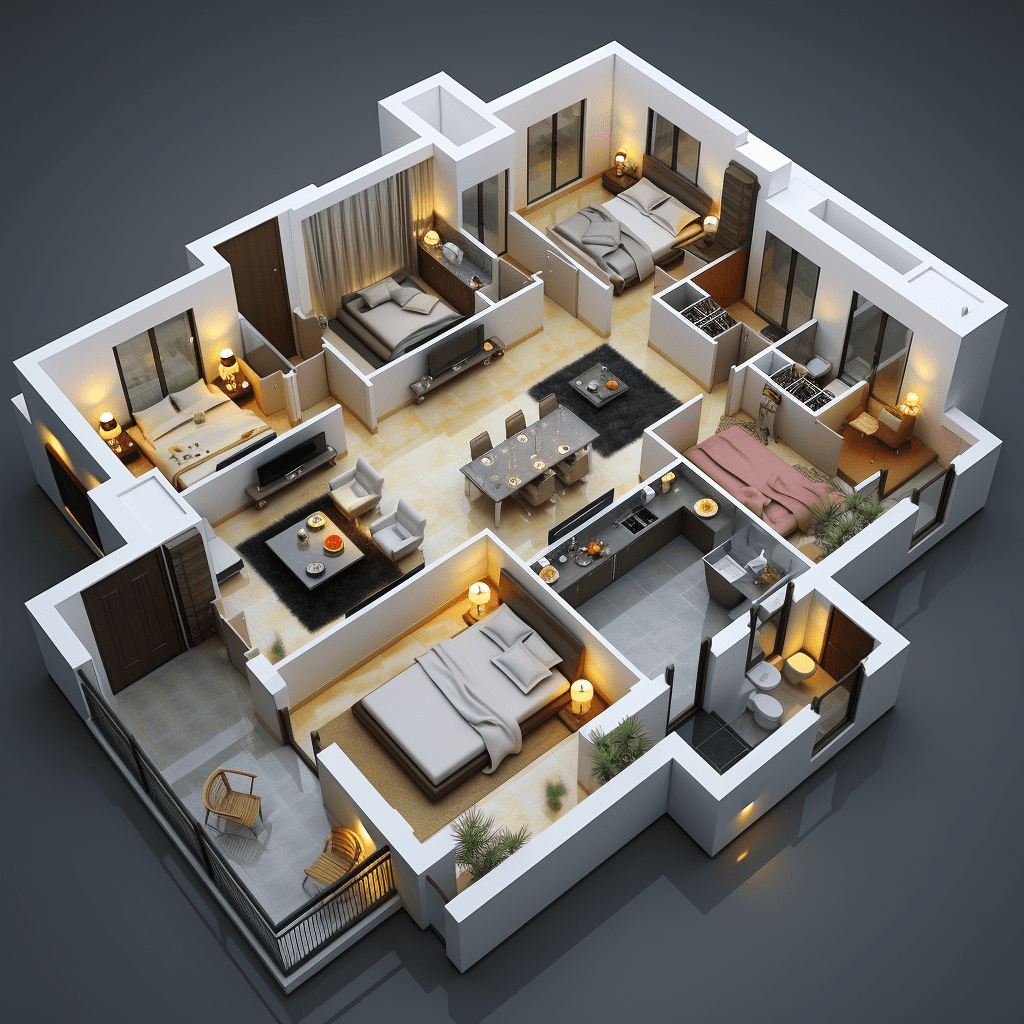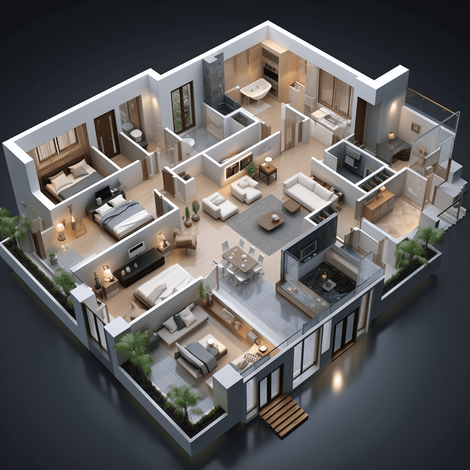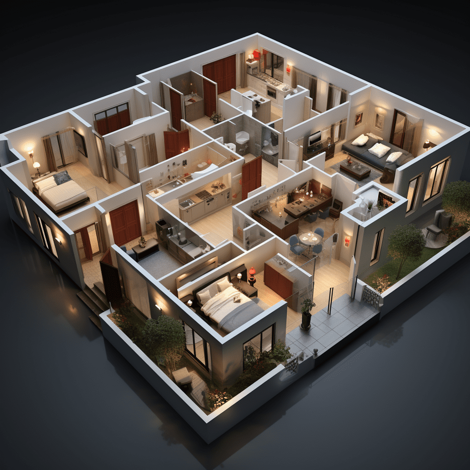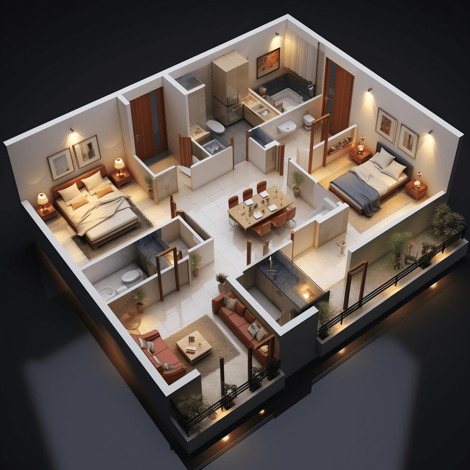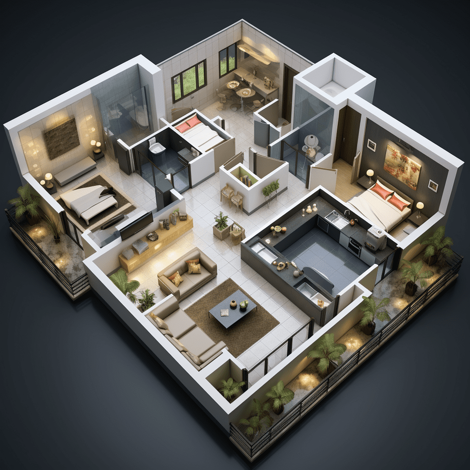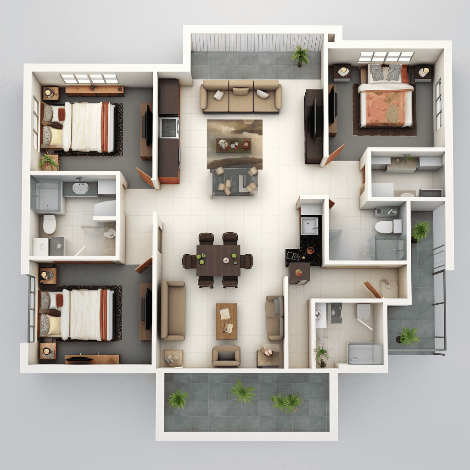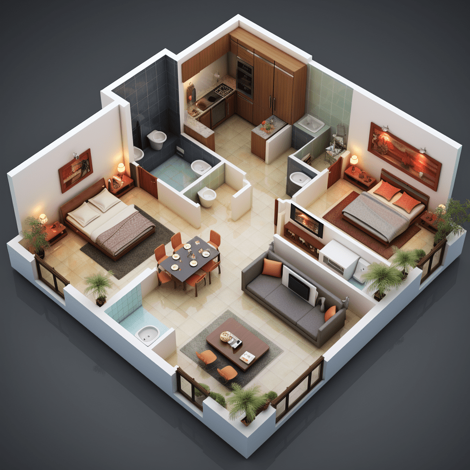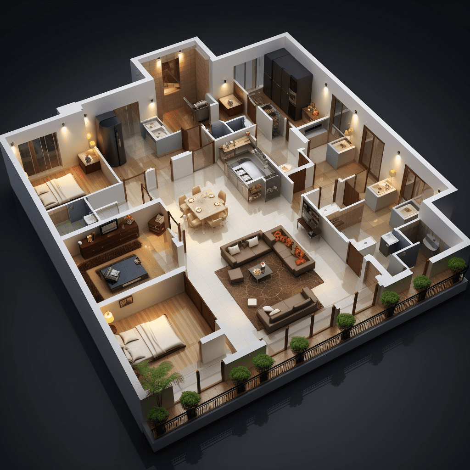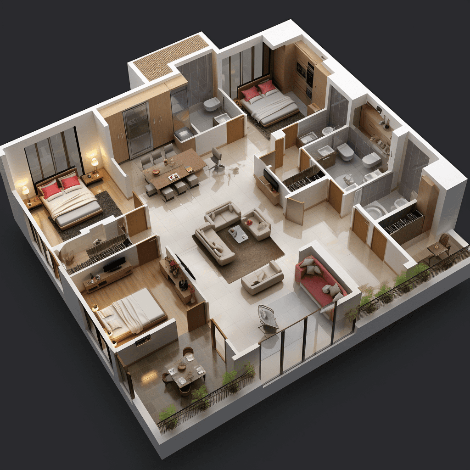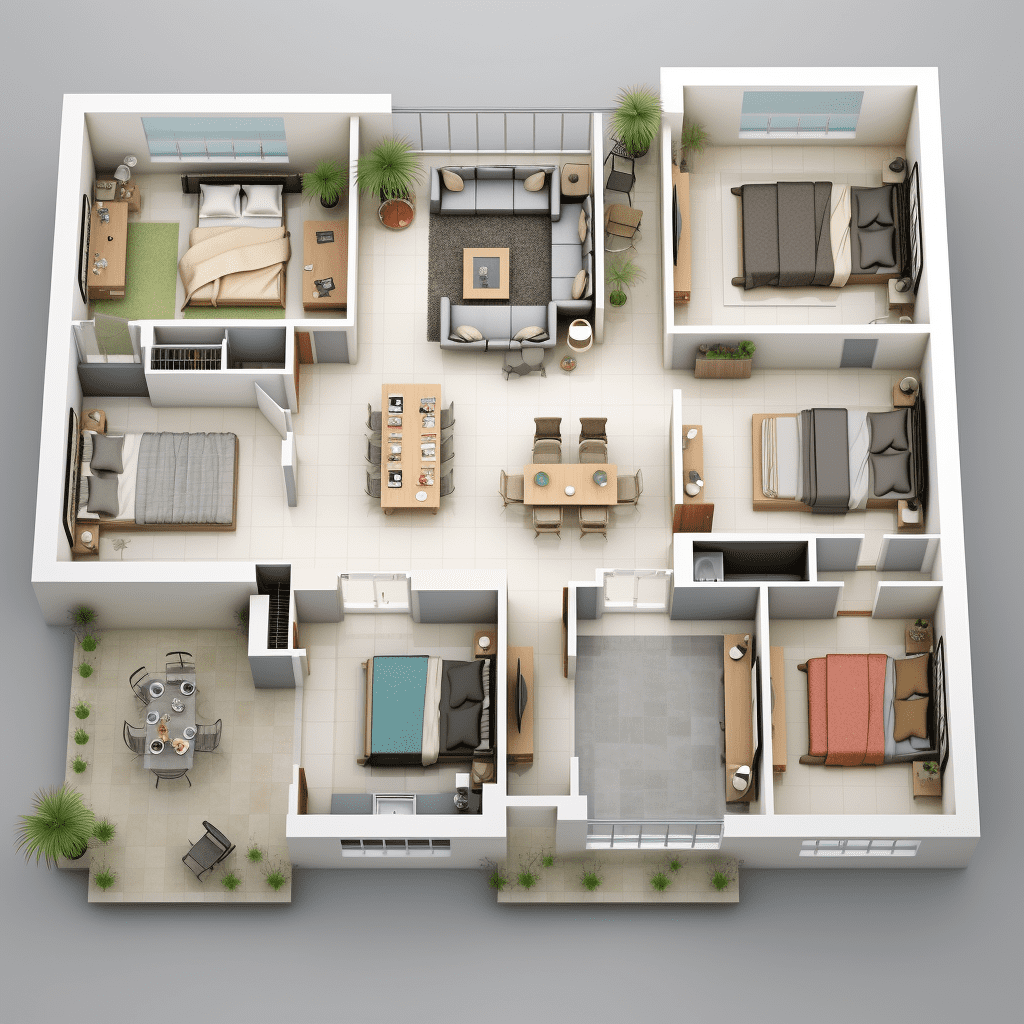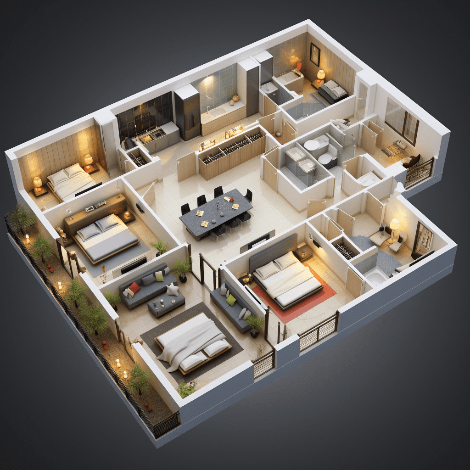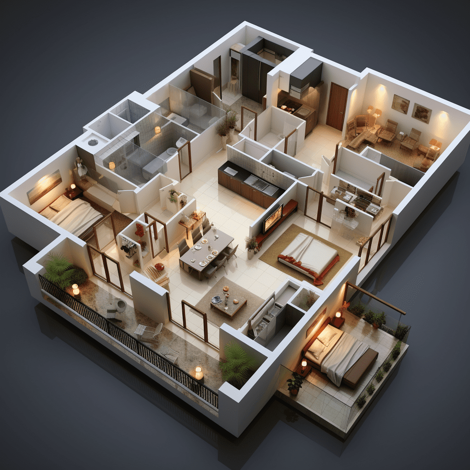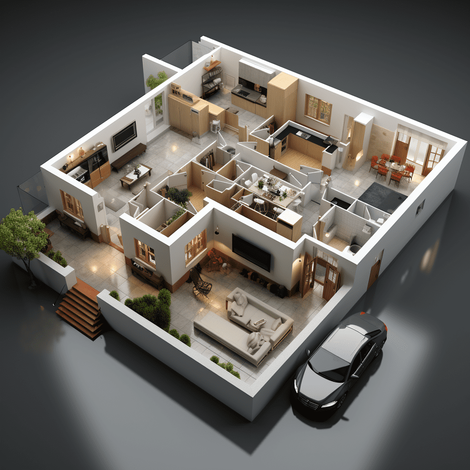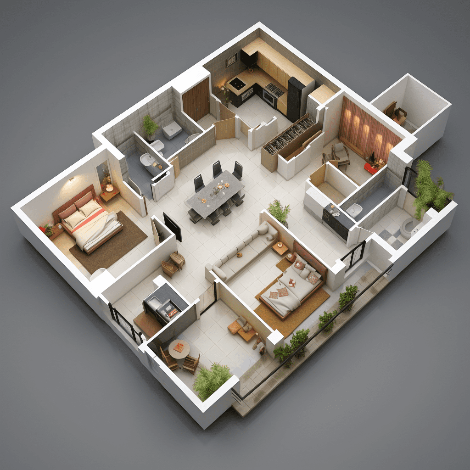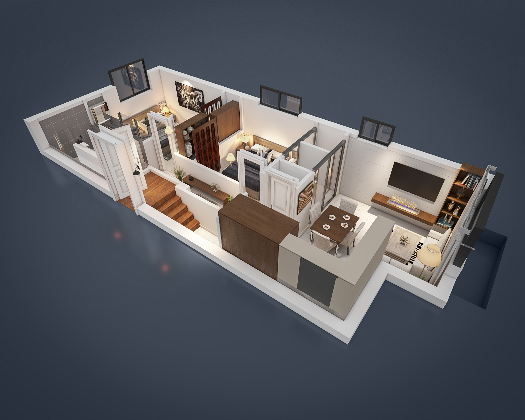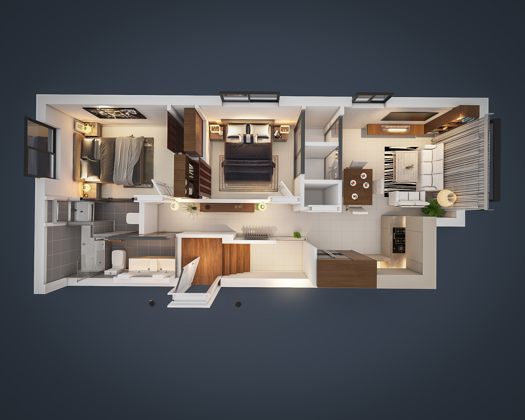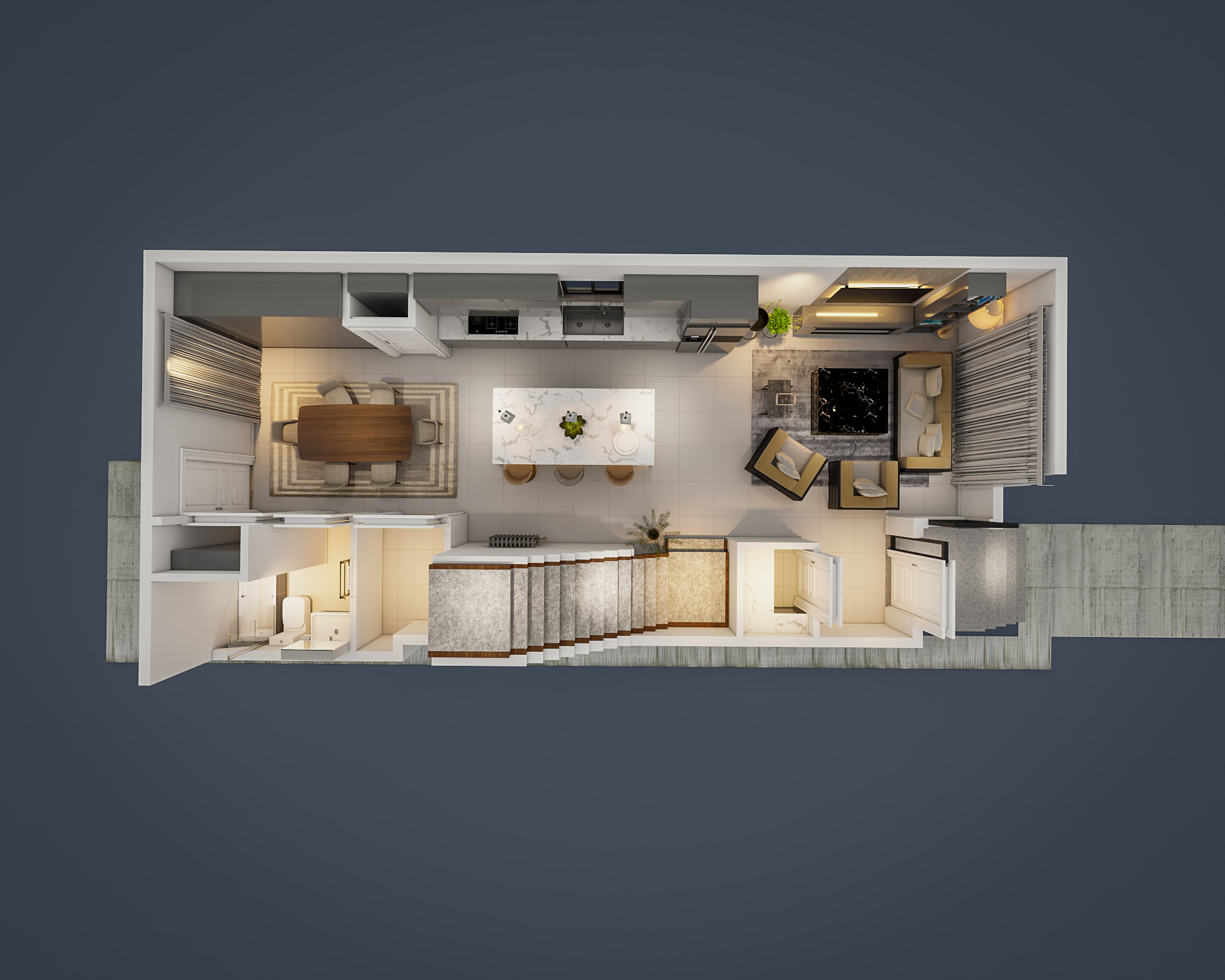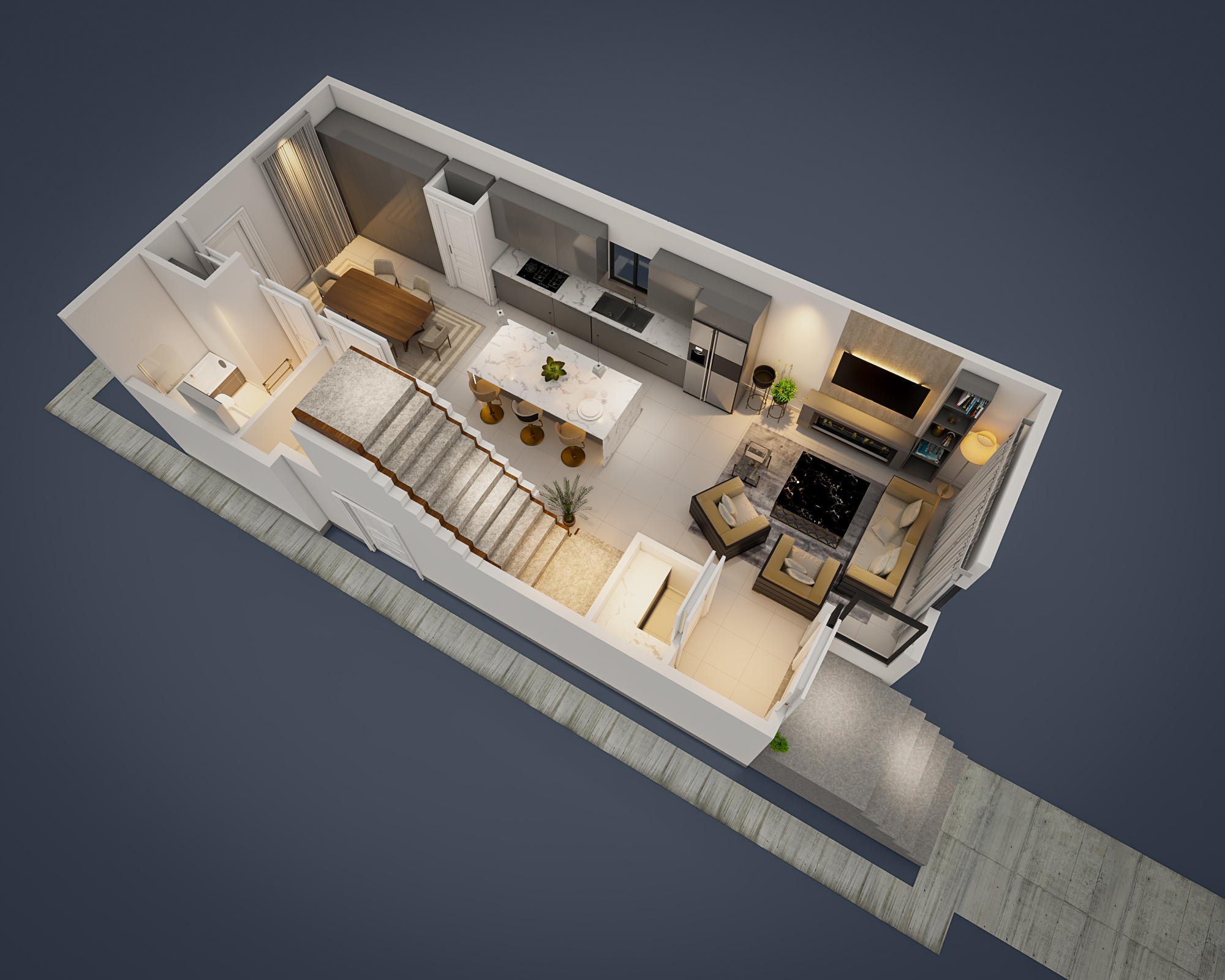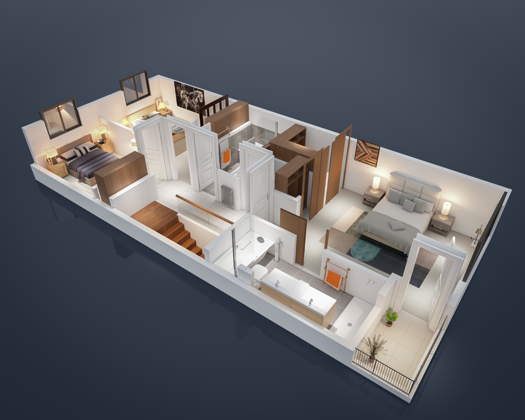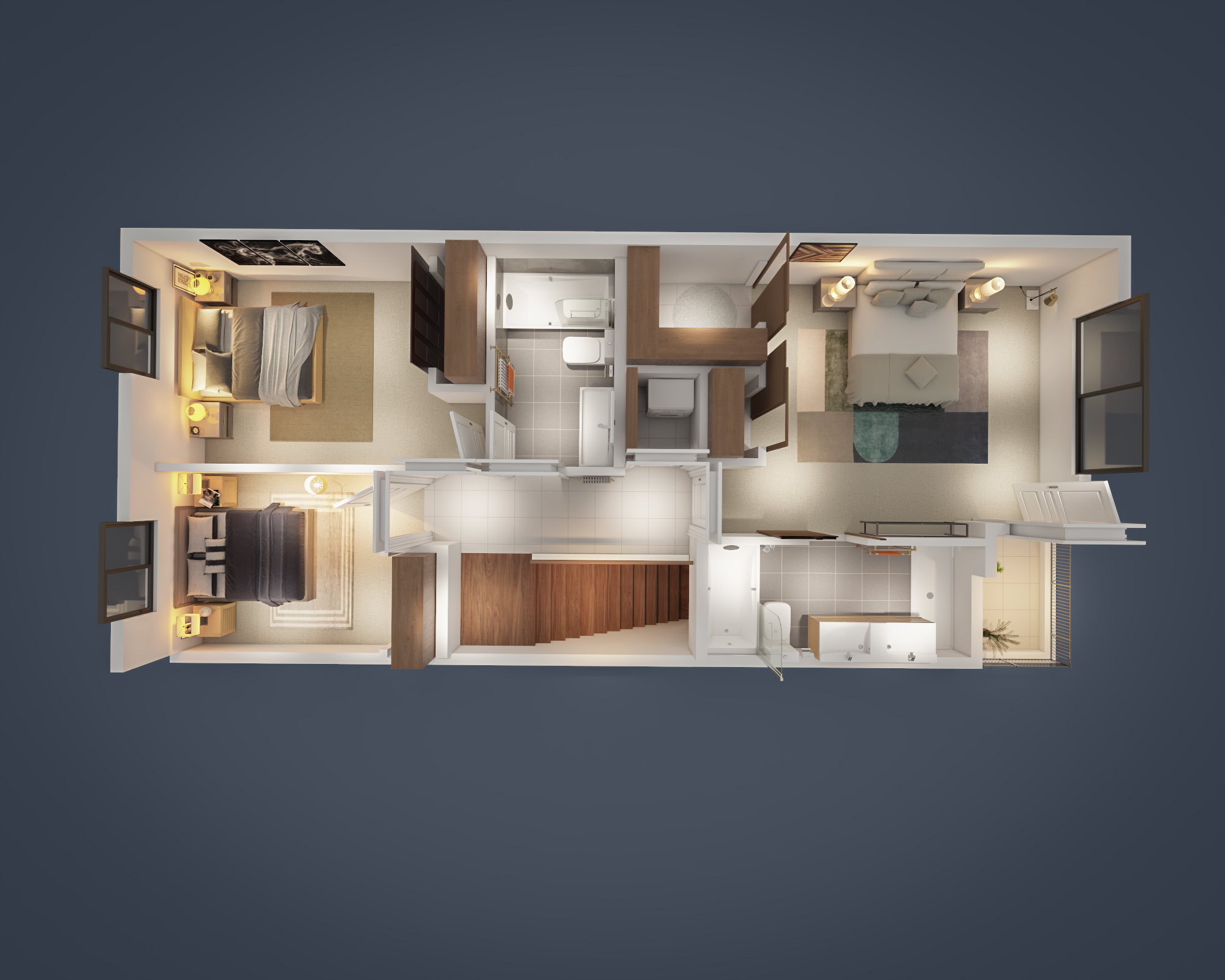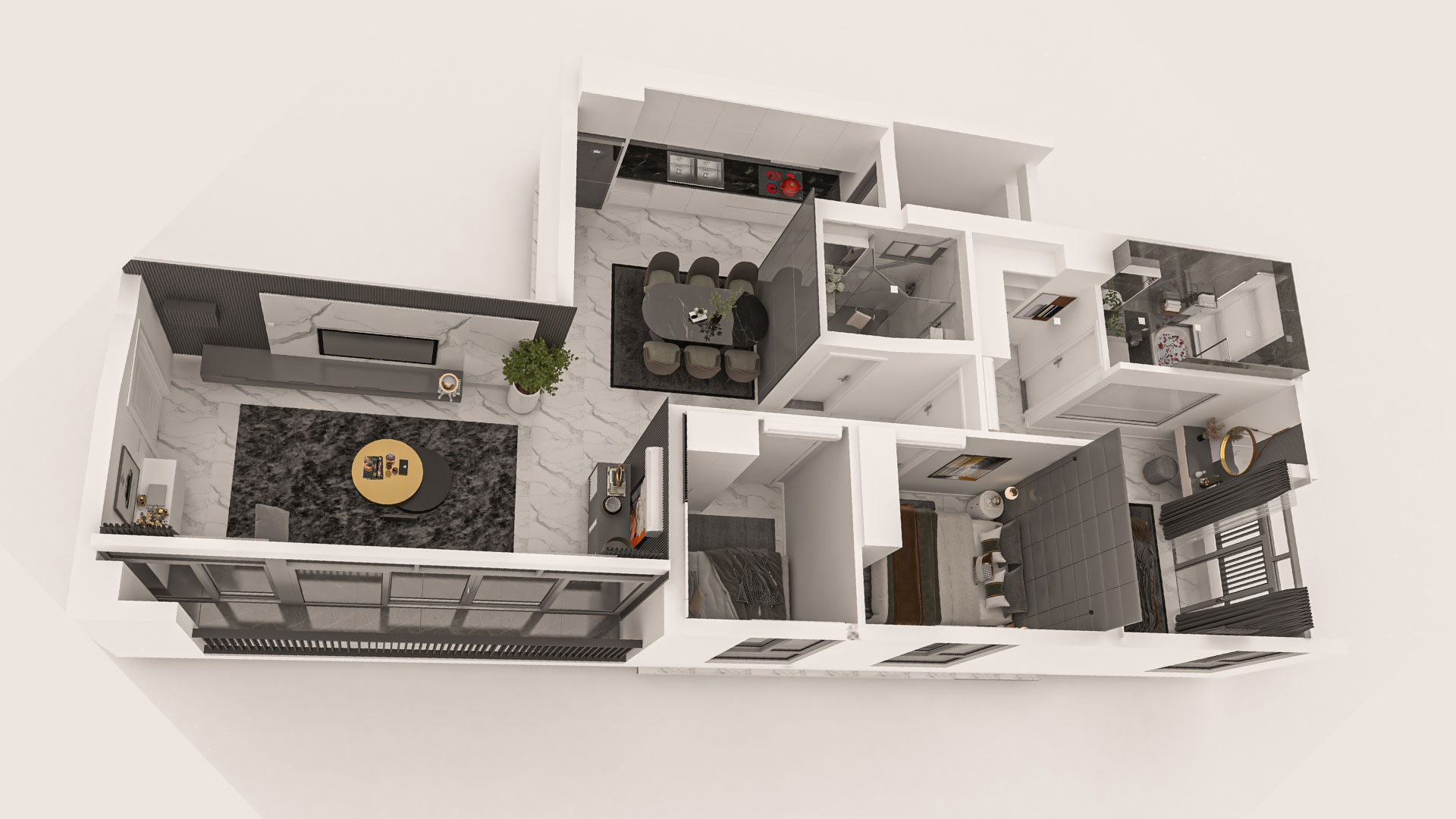Why to use 3D floor plans in your projects?
A simple fact of human psychology is that we believe what we see, and this is the key that dramatically boosts the conversion rates for architects and other construction professionals. Here’s how 3D Floor Plans help.
- Close the deal by communicating the exact vision to the clients
- No more misunderstanding about style/layout of the space
- Ensure best utilization of space
- Ultimate way to customer satisfaction
- Brand empowerment and business growth
- Streamlines Workflow
Forget flat blueprints and confusing 2D sketches. 3D floor plan rendering has emerged as a game-changer, delivering tangible advantages across project stages and industries. Have a look at the benefits of 3D floor plan design along with examples that will help you understand in a better way.
1. Captivating Client Engagement: Realistic visualization
No more squinting at blueprints! 3D renderings offer lifelike representations of finished spaces, complete with textures, colours, and even furniture arrangements. Picture a real estate agent showcasing a new apartment building. With interactive virtual tours, potential buyers can step into each unit, visualizing their lives unfolding in those spaces. This immersive experience leads to higher engagement and faster closing rates.
2. Minimizing Misunderstandings:
Gone are the days of lost-in-translation misinterpretations. 3D renderings bridge the communication gap between professionals and clients. Architects can easily demonstrate design intent to homeowners, preventing costly construction changes due to unforeseen issues. Take, for example, an interior designer presenting a layout for a client’s living room. The 3D model allows them to experiment with furniture placement and lighting options, ensuring the client falls in love with the final design before anything is built.
3. Streamlining Project Flow:
3D renderings aren’t just pretty pictures; they’re powerful communication tools that expedite project timelines. Imagine an architect collaborating with a construction team on a complex commercial building. By sharing a 3D model, potential clashes between electrical wiring and plumbing systems can be identified and rectified virtually, saving precious time, and avoiding costly rework during construction.
4. Supercharged Sales for Real Estate: Marketing and Presentations
Floor plans aren’t just technical diagrams for real estate agents; they’re powerful sales tools. By showcasing the spaciousness, layout, and flow of a property, they turn potential buyers into excited homeowners. Imagine a first-time buyer struggling to picture themselves in a new apartment. A detailed floor plan allows them to envision their furniture, map out daily routines, and understand the interconnectedness of spaces. This emotional connection translates into faster deals and happier clients.
5. Building Lasting Client Relationships: Happy Clients
In today’s fast-paced world, exceeding expectations is key. 3D renderings showcase your commitment to client satisfaction by delivering a tangible glimpse of the final product. Picture a landscape architect designing a client’s backyard oasis. With a 3D floor plan rendering, the client can see the placement of every plant, the flow of the water feature, and how the space will transform their home. This personalized approach fosters trust and builds lasting relationships.
6. Standing Out from the Crowd: Competitive Edge
In a competitive market, differentiation is crucial. 3D floor plan house renderings set you apart by offering a visually stunning and informative presentation of your work. Picture a furniture designer pitching their new collection to a retailer. By showcasing how their pieces would look in different room settings through 3D house floor plan, they can capture the retailer’s attention and secure lucrative deals.
7. Engage Distant Clients:
Virtual tours through 3D renderings for floors bridge the gap for clients unable to visit in person. A real estate agent markets a property to an overseas buyer. Using 3D floor plan renderings online, the agent allows the client to explore every corner of the property remotely and fostering engagement despite the physical distance.
8. Cost-Conscious Efficiency: Detailed & Accurate View
3D renderings for floor plan design provide intricate details of every facet of the space, from material quantities to precise dimensions. Imagine a young couple planning their dream home. By visualizing the exact amount of tiles needed for their bathroom floor, they avoid costly over-ordering and minimize waste. This meticulous planning translates to significant savings throughout the construction process.
3D floor plan rendering is more than just a technological marvel; it’s a transformative tool that empowers design professionals and inspires clients.

